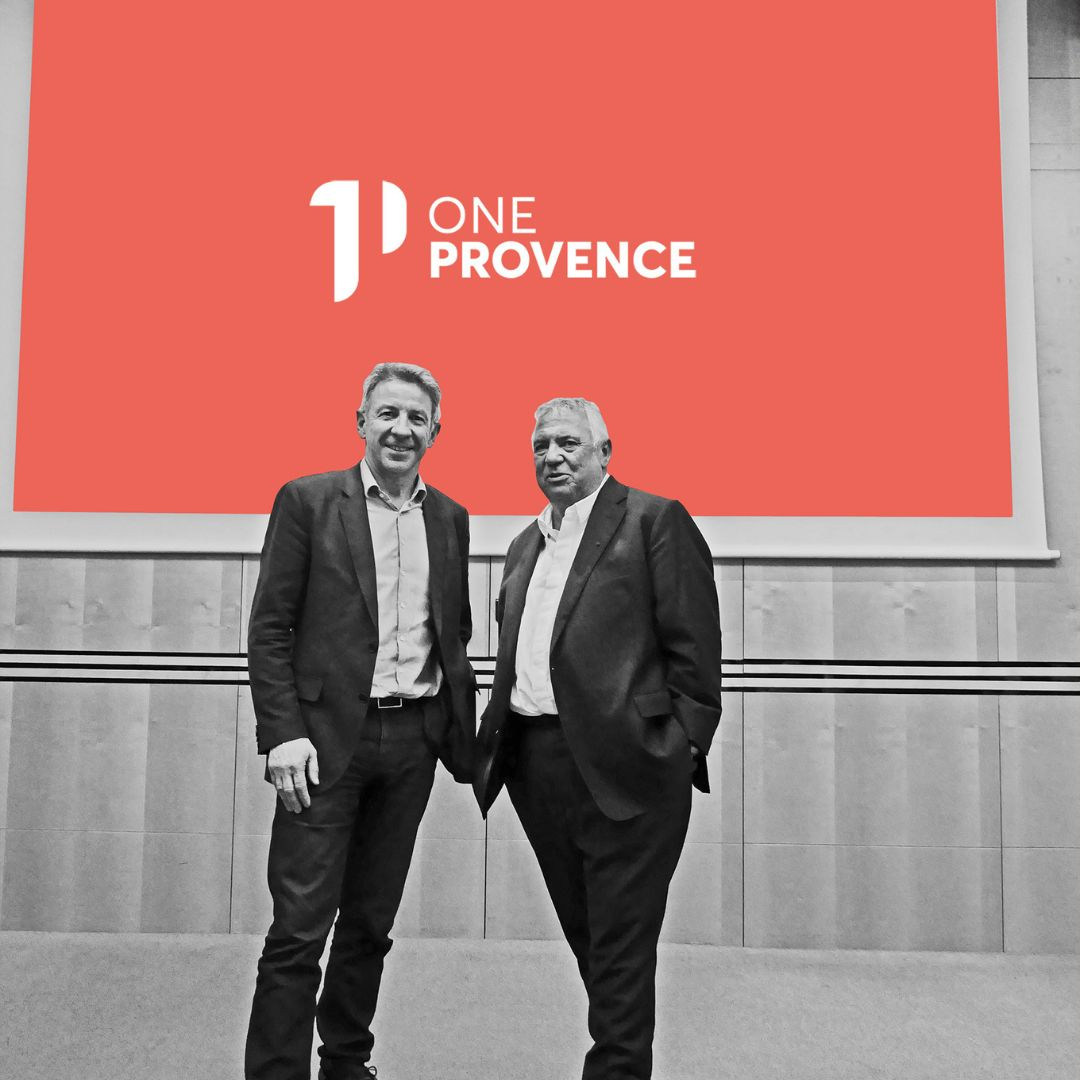Hôtel Bleu
Carry-le-Rouet
Jury Prize
By Maurice Gouiran

/ Jury Prize

© Nicolas Anetson Intérieur de l’Hôtel Bleu.

Chambre bleue.© Nicolas Anetson
«Bleu» is an original creation that establishes a strong identity for this hotel in Carry-le-Rouet. The blue color is the central theme of the architectural design, offering a signature experience in a unique coastal setting. The intent is to provide a complete, sensory, and spiritual experience, creating a backdrop for memorable vacations.
The building features white-stained raw concrete, with a base made of locally sourced stone arranged in a pattern reminiscent of a mashrabiya. The hotel has four floors and 44 rooms. Built on a trapezoidal lot near Boulevard des Moulins, part of the structure is underground. All rooms and public spaces face the port and sea. The ground floor includes a 28-space parking lot, a spa, and a wellness area. The first and second floors house rooms and a seminar room. The third floor features a large, open space with an infinity pool and a wide terrace overlooking the port. The top floor offers rooms with exceptional views of the horizon. The artistic vision was completed by graphic designer Thomas Cantoni, art curator Marie Veidig, and artist Franck Lebraly.
Jury’s Opinion
A hotel on the port quay of Carry-le-Rouet takes on the bold challenge of a triangular floor plan and managing a significant slope of the land. The layout, orientation, and thoughtful integration with its surroundings allow hotel rooms to showcase the breathtaking sea view through large bay windows, while also establishing a dialogue with the town. The use of concrete and stone materials blends seamlessly with the limestone rock of our Provençal landscapes.
This hotel, with its simplicity and elegance, offers vacationers unforgettable memories...
Maîtrise d’ouvrage : Privée
Architectes : Architecture 54 (projet d’origine Architopia)
Surface SHON : 3500 m2
Montant des travaux : Non divulgué
Date de livraison : Juillet 2024


























 Côteweb 2021, création de site Internet sur Nice
Côteweb 2021, création de site Internet sur Nice