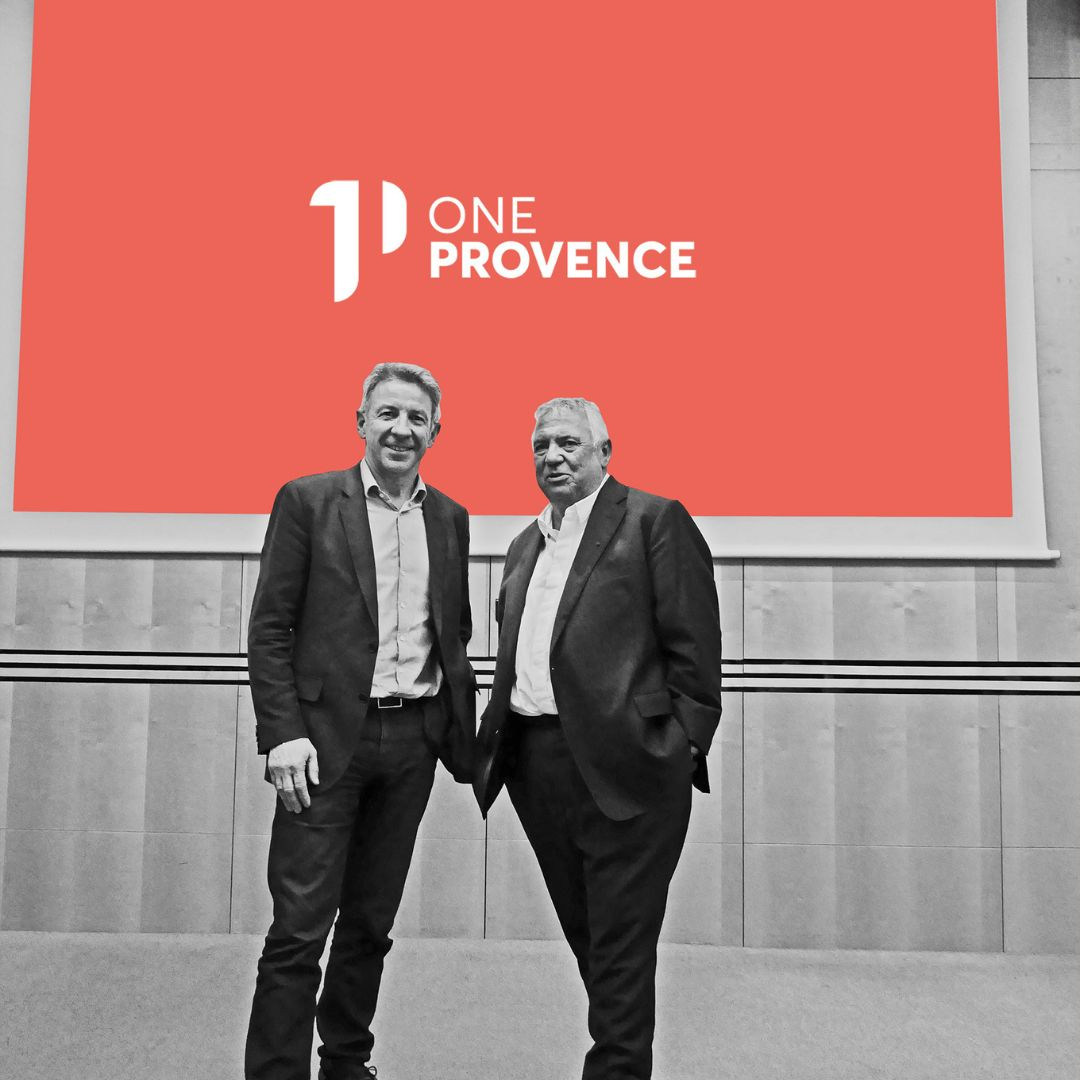Maison S, Velaux
Renovation prize
by Tanja Stojanov


The architects would have described this house, sited in a typical 70s housing estate beside several identical villas, as neo-Provencal. The owners wanted to push back the walls a smidgen and give it a new lease of life. A building that nonetheless had its merits: location, mature vegetation, swimming pool, and tranquil surroundings. This extension and refurbishment posed a daunting challenge: trying to enhance a type of construction used as a counterexample in architectural schools! Since the plot is in a flood zone, building more than 20 m2 of floor space was prohibited. So, Julien Isnard decided to go upwards instead with a two-storey extension. He integrated the additional into the existing volumes in a sort of continuum by playing with roof slopes. The resulting extension introduces a new expression, simultaneously in dialogue and at odds with the pre-existing building.
The jury’s opinion
This house presents a challenge for any architect. The jury was impressed by the project’s ability to turn the constraints into an opportunity for architectural creativity. An extension of an existing pitch, the project rises in height with a sloping volume to house the requisite living functions. This extended volume offers dynamic perspectives and new views of the outside world. Challenge met!
Maîtrise d’ouvrage : M. et Mme Sitter
Architectes : Julien Isnard
Surface SHON : 139 m2
Montant des travaux : 125 000 HT
Livraison : décembre 2019



























 Côteweb 2021, création de site Internet sur Nice
Côteweb 2021, création de site Internet sur Nice