This discreet campus housing a nursery school, a primary school and a central catering facility was designed to blend into and embrace the neighbourhood, the impact of its size minimised by restricting it to two floors. The ground floor serves as a stone plinth for an overhanging upper floor that is lighter in both design and materials. Stone is used to protect the insulation and ensure the longevity of the most exposed surfaces; it also integrates the campus into its surroundings since dry-stone terraces and walls are a feature of the local countryside. The nursery school's south-facing frontage is made bright and attractive by colourful brise-soleils affording protection from the sun. The canteen's unusual shape adds a softer touch. The northern section of the building is faced in vertical wood cladding, again chosen for its longevity but also channelling the tree-house idea and so communicating a contemporary alternative image of school.
Opinion of jury
"A most accomplished achievement, skilfully integrated into the site. Architecture that is honed as a whole and in the detail. By creating relief the frontage is enlivened but in a controlled manner, and considerable work has gone into ambiences and light."









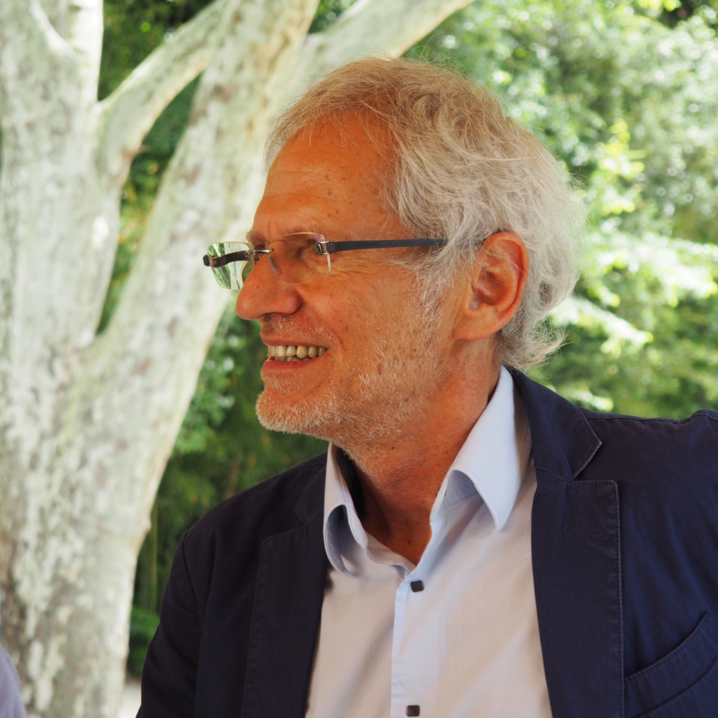
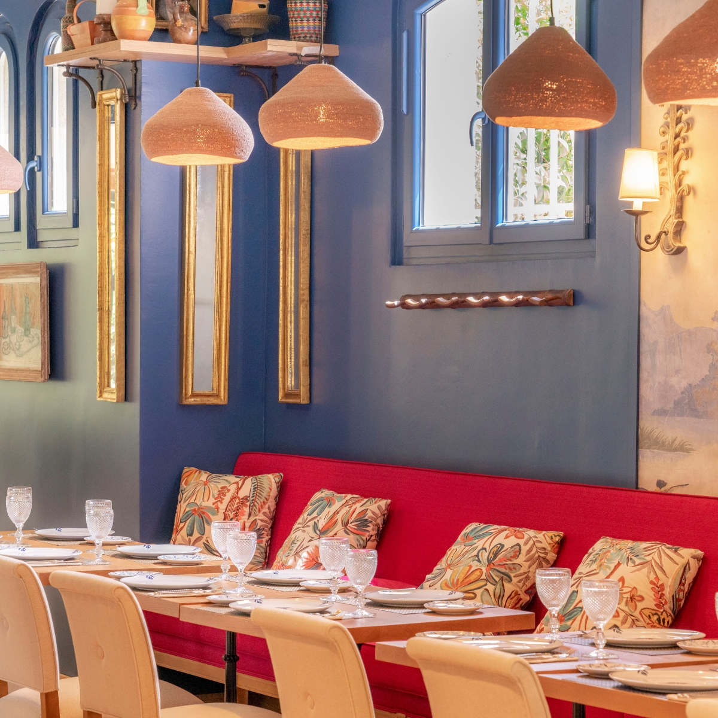



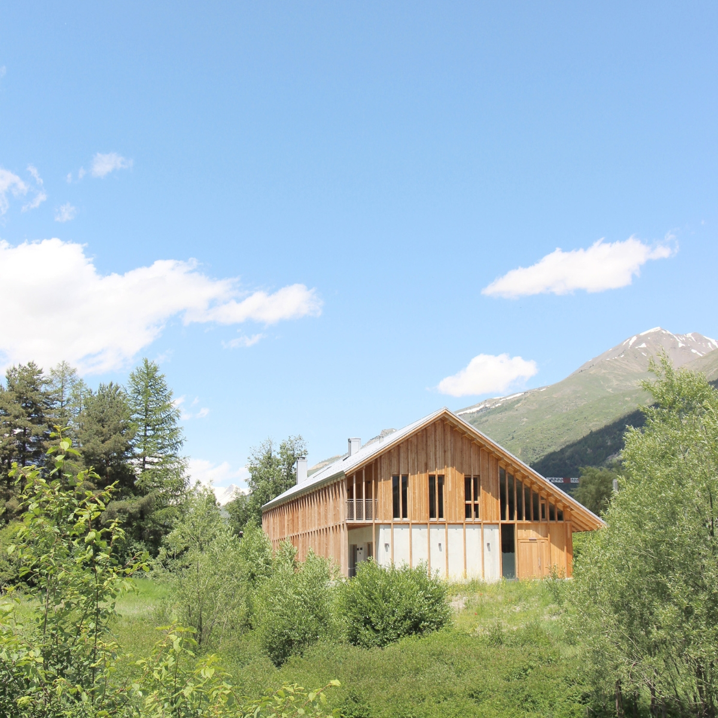
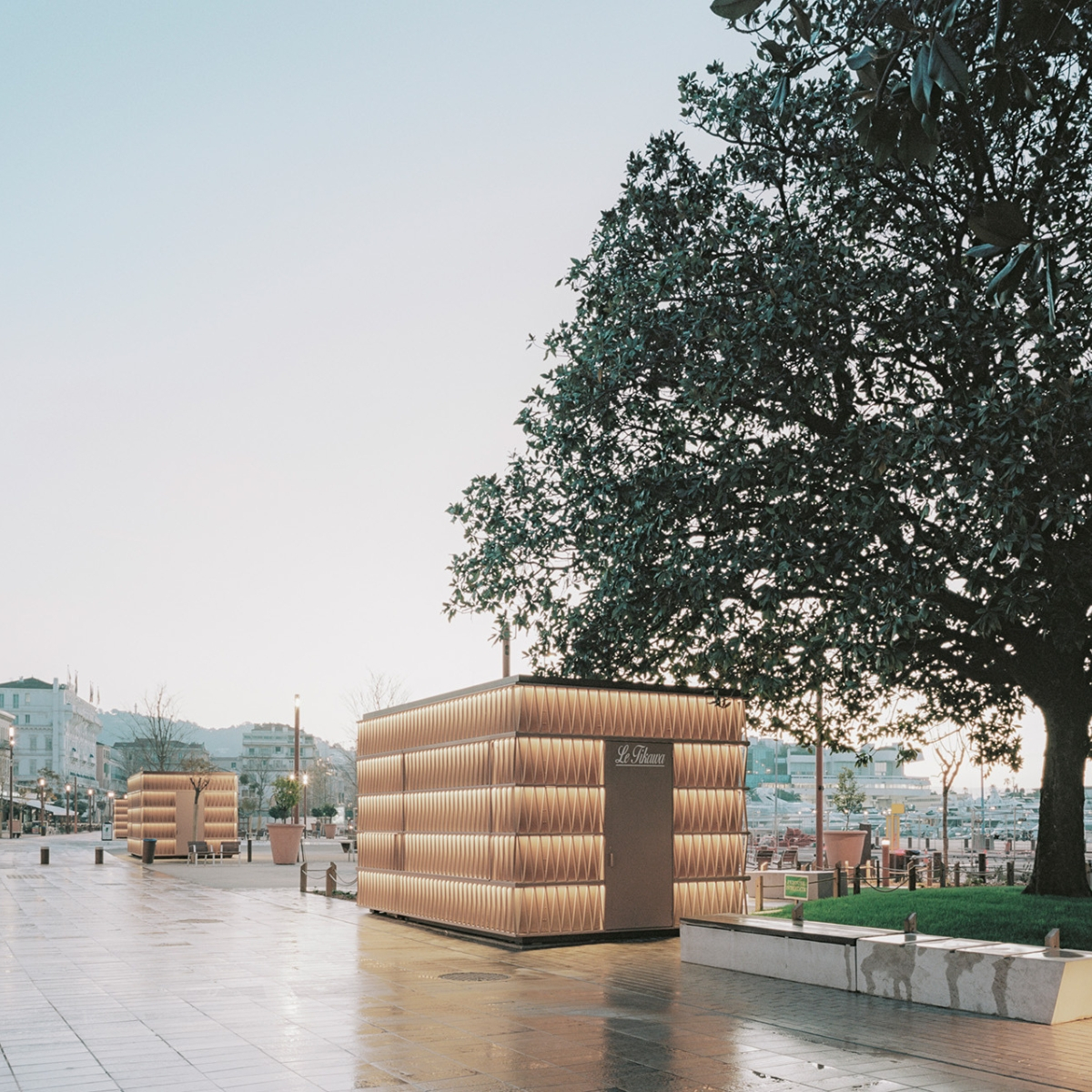
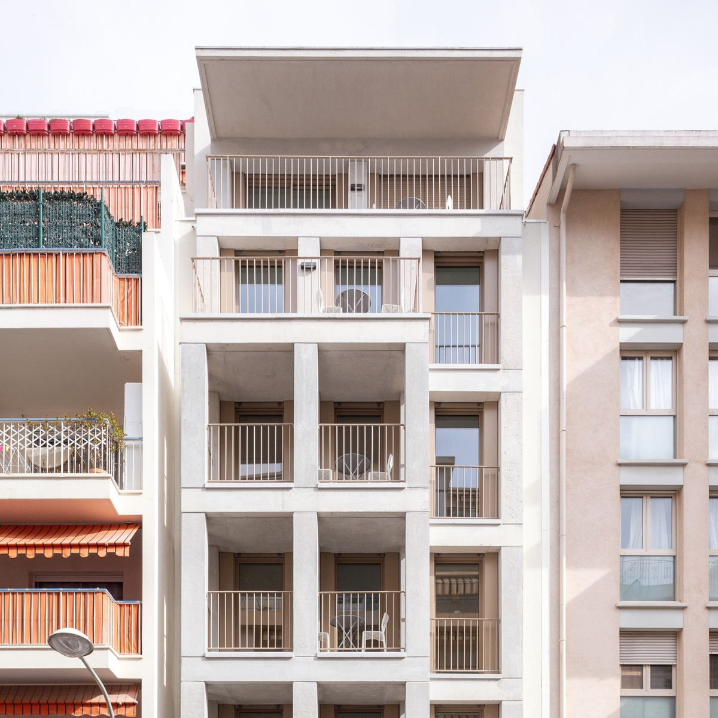
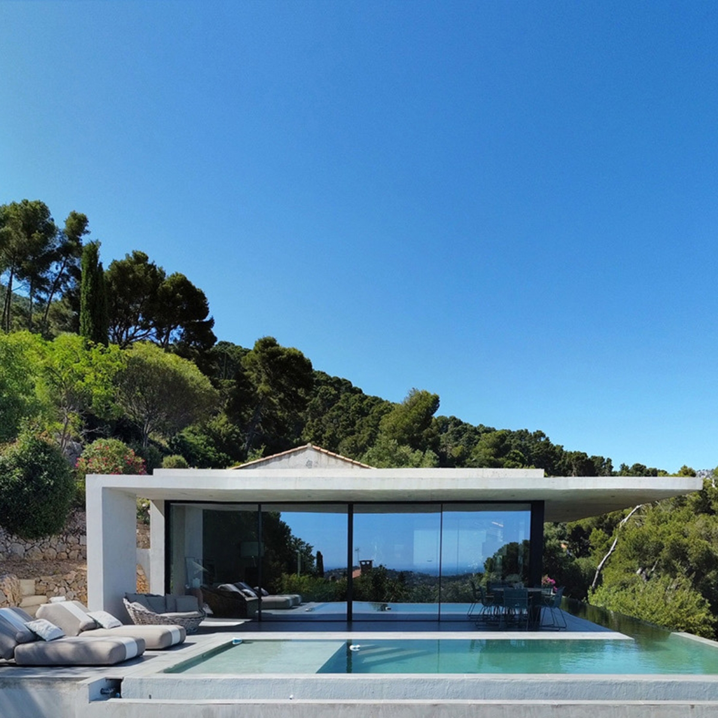
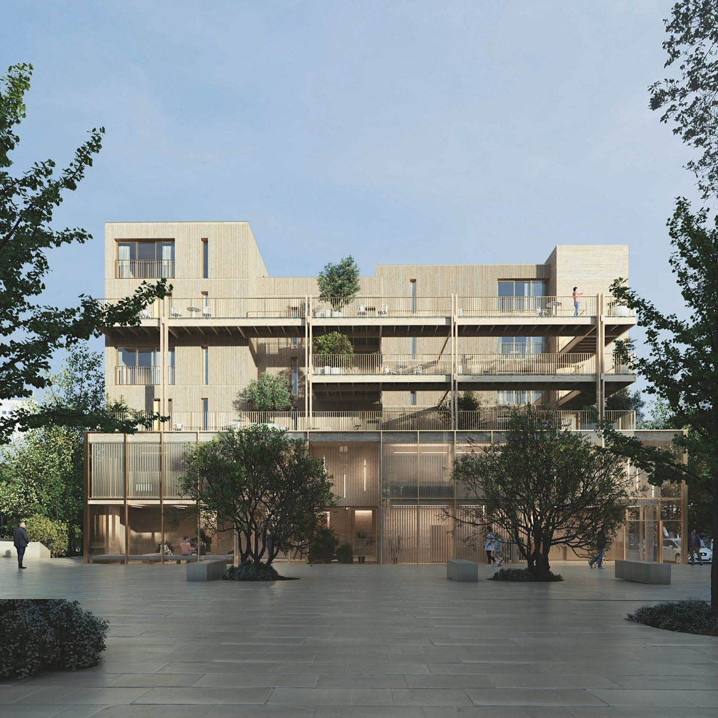
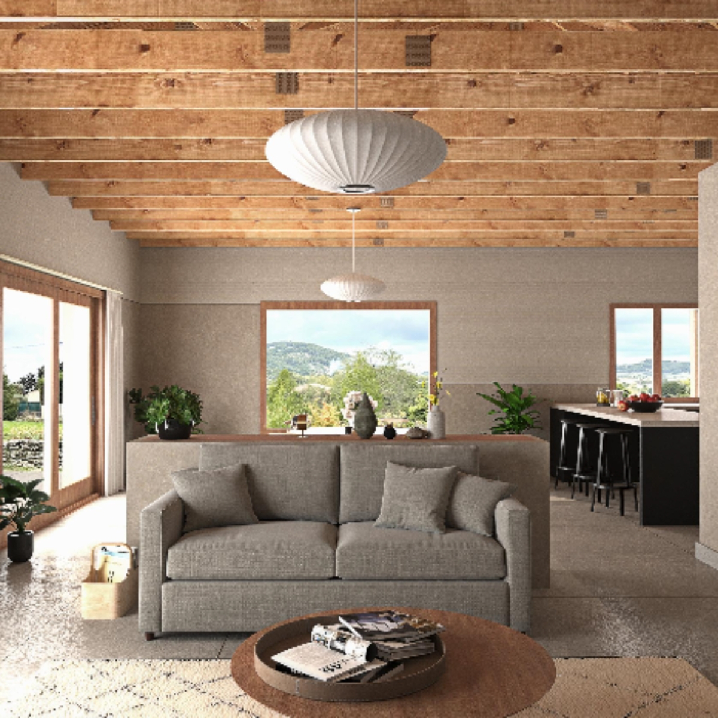








 Côteweb 2021, création de site Internet sur Nice
Côteweb 2021, création de site Internet sur Nice