Salle multifonctionnelle, Cannes La Bocca
Prix PC obtenu


Multi-purpose hall, Cannes-la-Bocca
The multi-purpose hall sits on a flat plot of land in the centre of a site occupied by gardens, several striking old buildings, and more recent ones, including a water sports stadium. What did the architects have in mind? A building adapted to residents’ and future site users’ needs. This simple structure features sophisticated details and a streamlined cuboid volume with a bold overhang. The materials chosen are durable and sustainable. A fine metal wire mesh enhances the look. The multi-faceted nature of light and dark also plays out in day and night. The building's facades, covered in a white metal mesh, glisten in the sunlight during the day. A concrete skin emerges in the background. At night, thanks to the interplay of full and empty spaces, the building lights up like an oriental lamp, a magical object.
The jury's opinion: " What makes this project so original is the interplay between day and night. A metal mesh covers the building front like a screen. By night, thanks to the interplay of solids and voids in this mesh, the building lights up like an oriental lamp, a magical object.”

Maîtrise d’ouvrage : Commune de Cannes
Architectes : Erades & Bouzat Architectes
Surface SHON : 650 m2
Montant des travaux : n.c.
Livraison : Chantier en cours






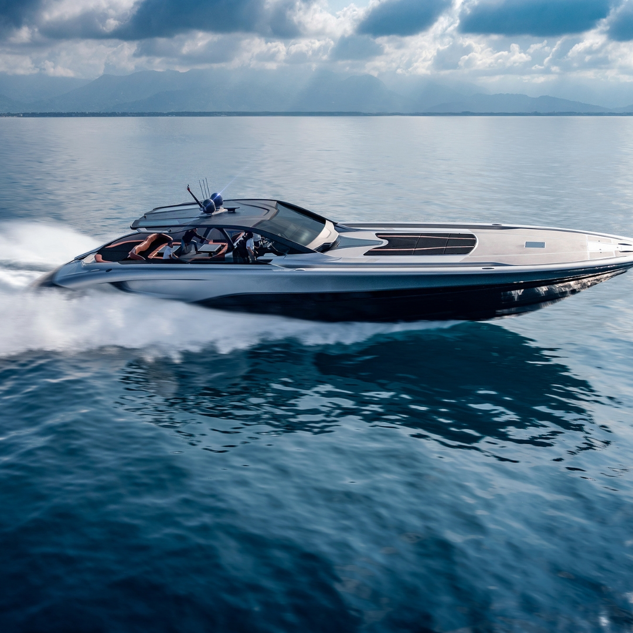
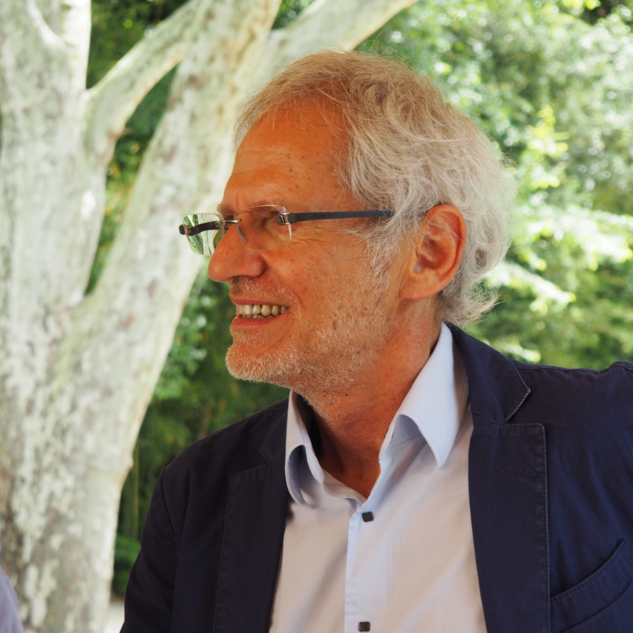
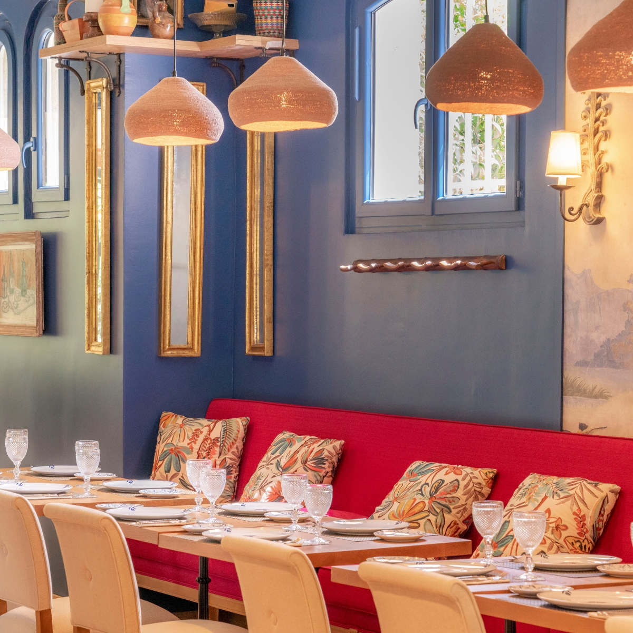



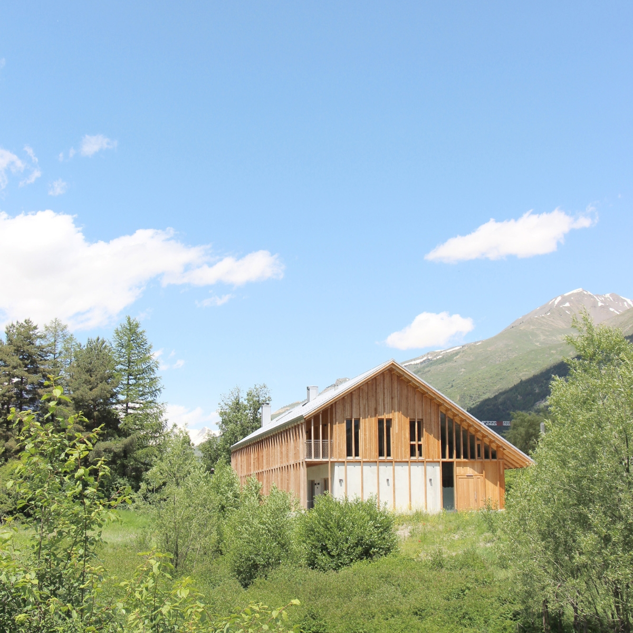
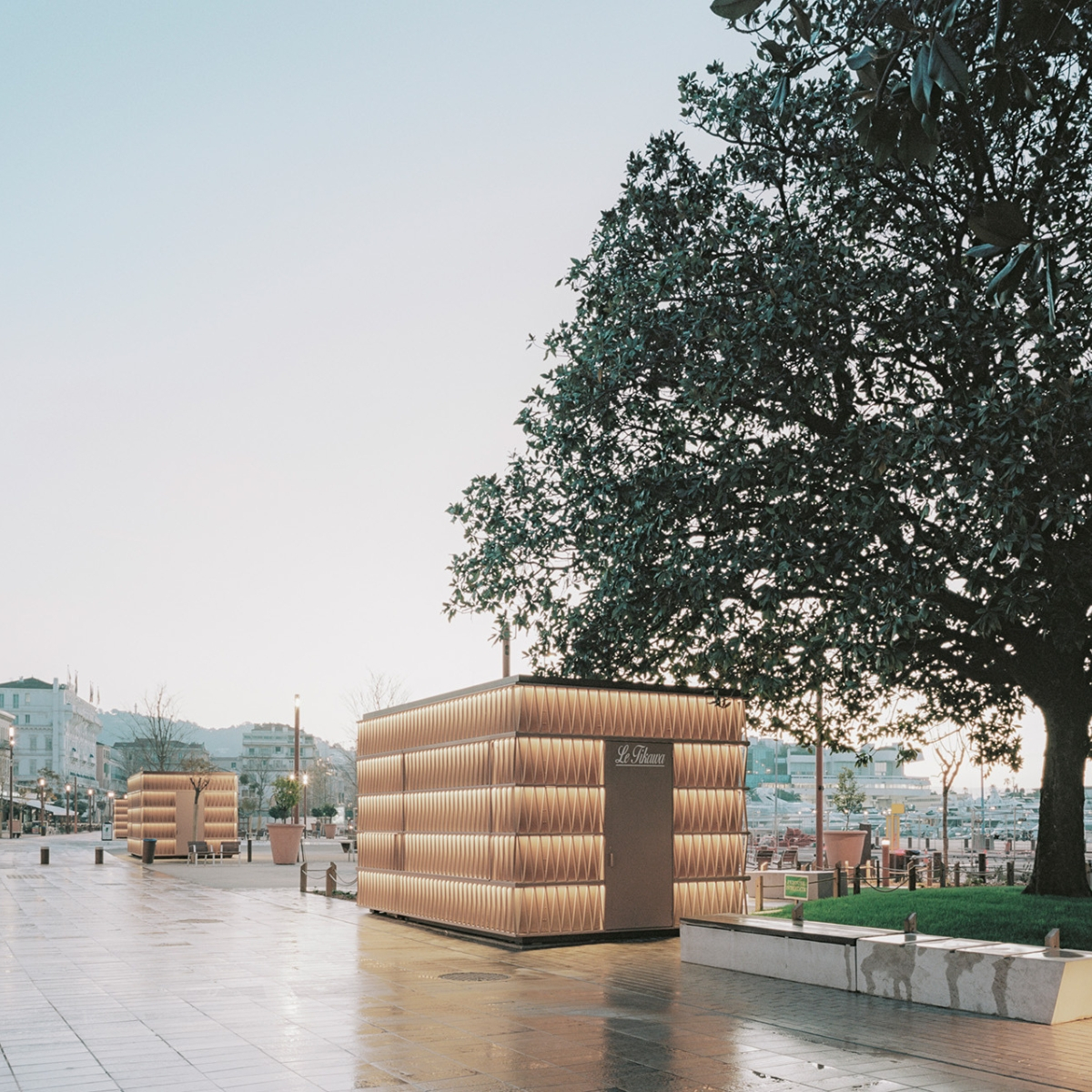
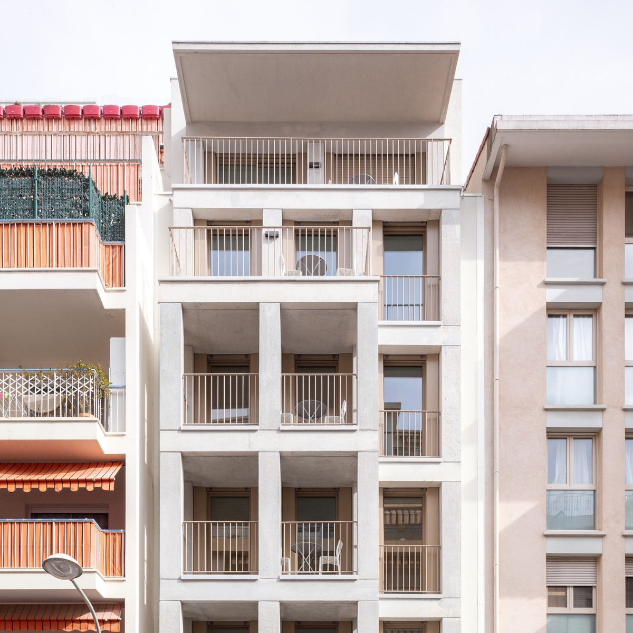
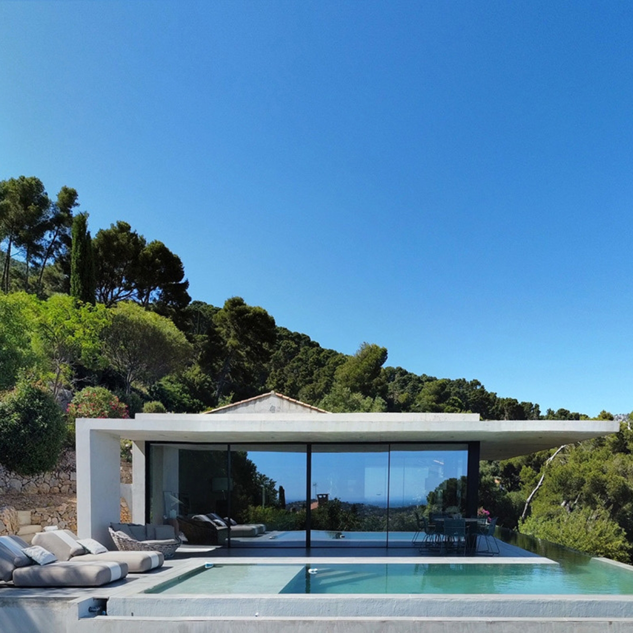
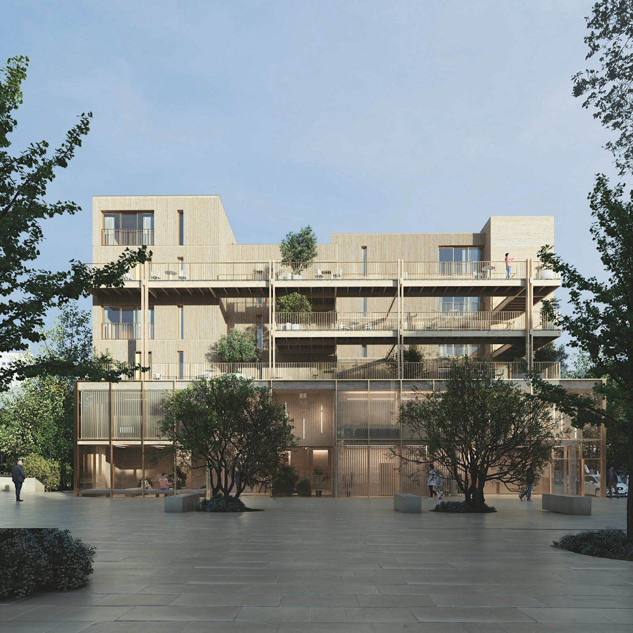
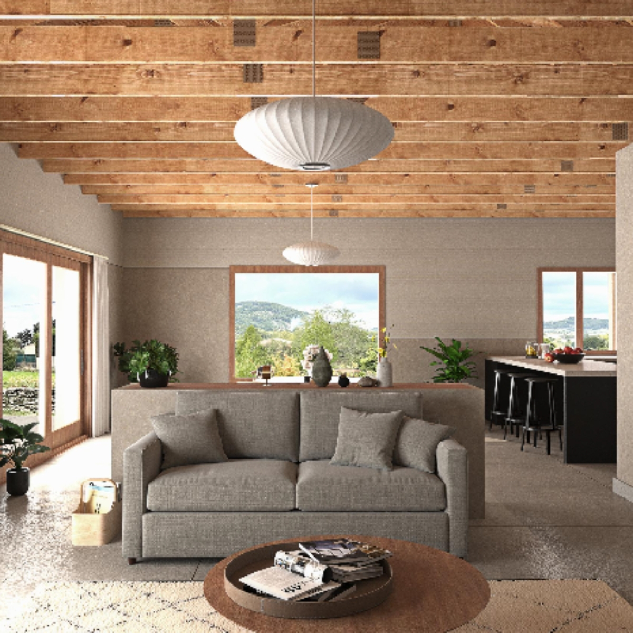
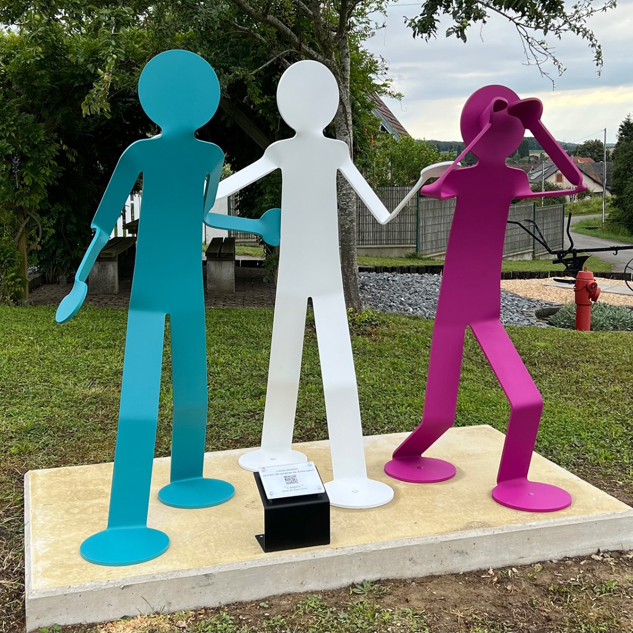







 Côteweb 2021, création de site Internet sur Nice
Côteweb 2021, création de site Internet sur Nice