Pavillon individuel
Le Beausset
Renovation prize
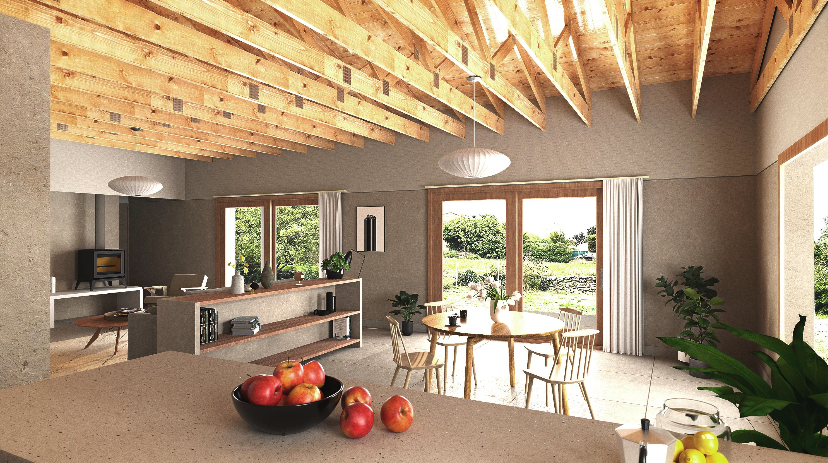
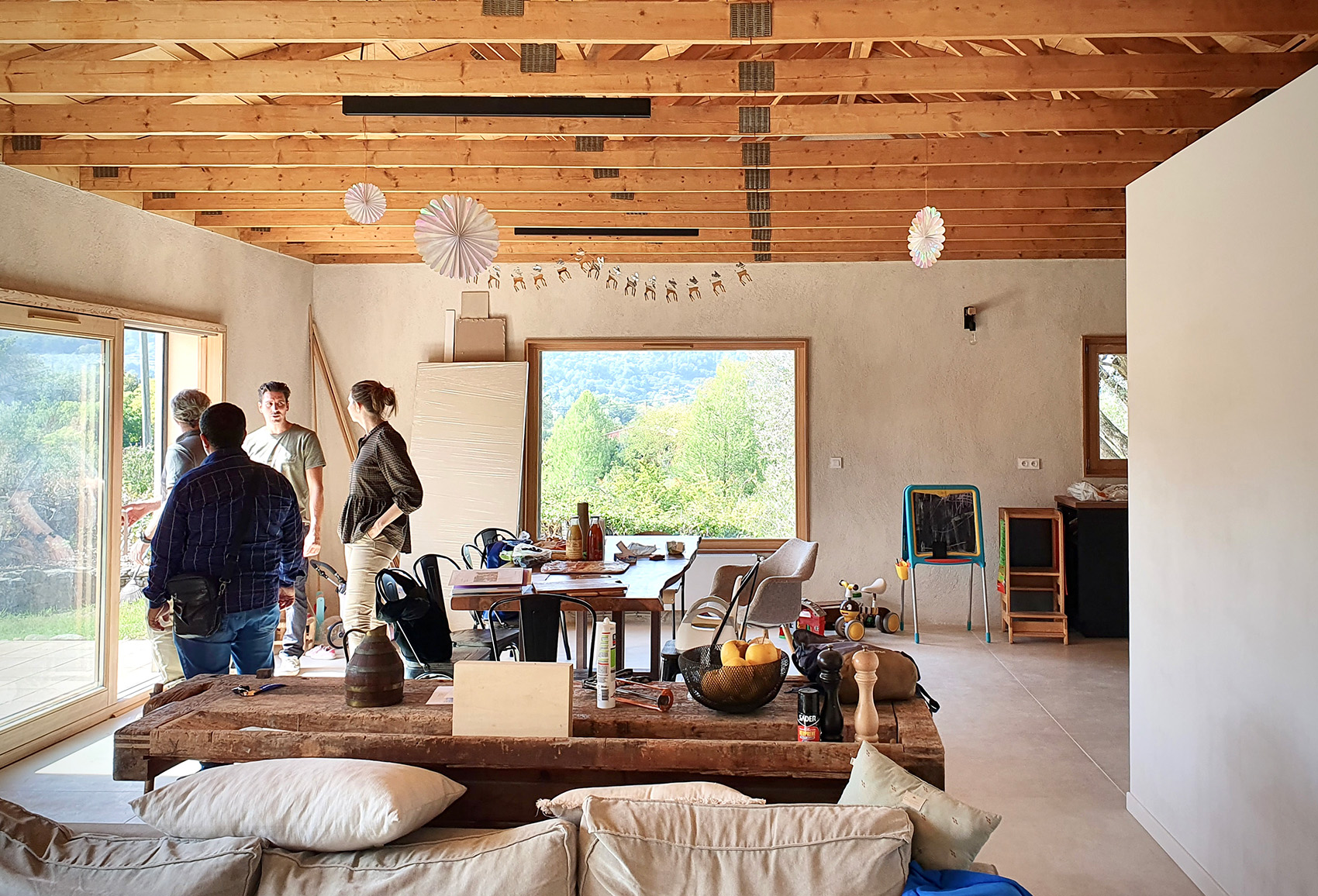
Huisseries en bois en lien avec le jardin. © DR
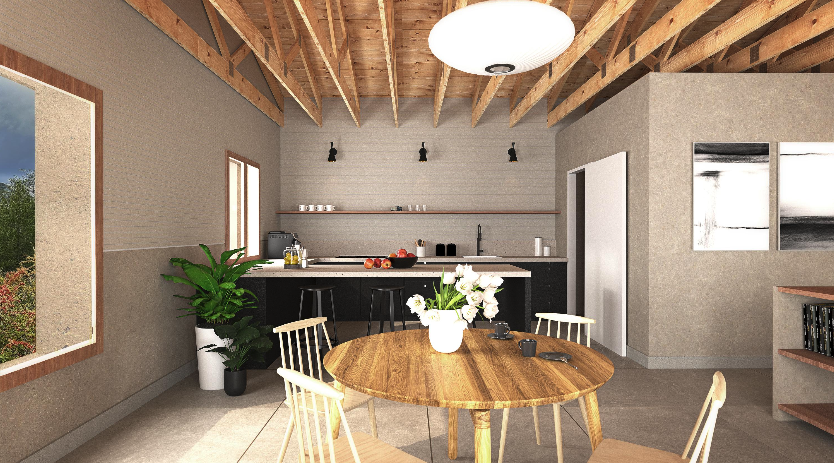
Harmonie des couleurs et matières de l’espace cuisine.
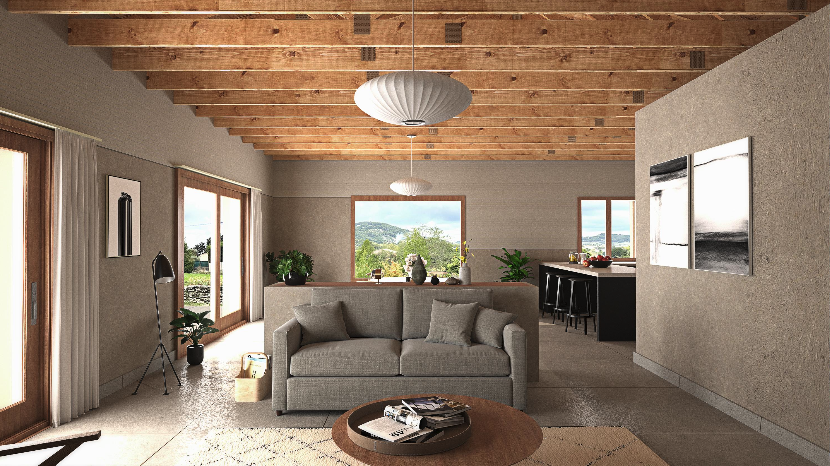
Pavillon individuel (Le Beausset)
This project was a renovation job for a couple with children. They had sold their Marseille flat to move to a detached house Le Beausset, a country town in the Var. The house was built in the 1980s as a standardised, moderately-priced home. The interior layout was designed for a generation that had few qualms about fossil energy consumption. The ground floor was organised around a lounge-cum-dining-room; on the first floor, above the garage, there were two bedrooms and a bathroom. There were few views of the garden. The plan was to knock down the dividing walls on the ground floor, making a feature of the roof beams and creating one large, dual-aspect room for the family’s activities. Now the lounge-dining-room has French windows opening onto the garden and also offers a view of the hills. The three bedrooms to the east have been kept and the garage has been turned into the parents’bedroom, so that the bedrooms are close together, separated by the bathroom, toilet, cupboard space and wood stove. Opening up the roof space gives a comfortably roomy feeling.
The jury’s opinion
“This is an exemplary modern renovation of an archetypal standardised home. The reorganisation is optimal, providing easy passage from room to room. It has given the house new meaning by revealing intrinsic qualities that had previously been ignored.”
Maîtrise d’ouvrage : Privée
Architecte : Michaël Menuet Architecte
Surface : 140 m2
Montant des travaux : N.C.
Livraison : 2022







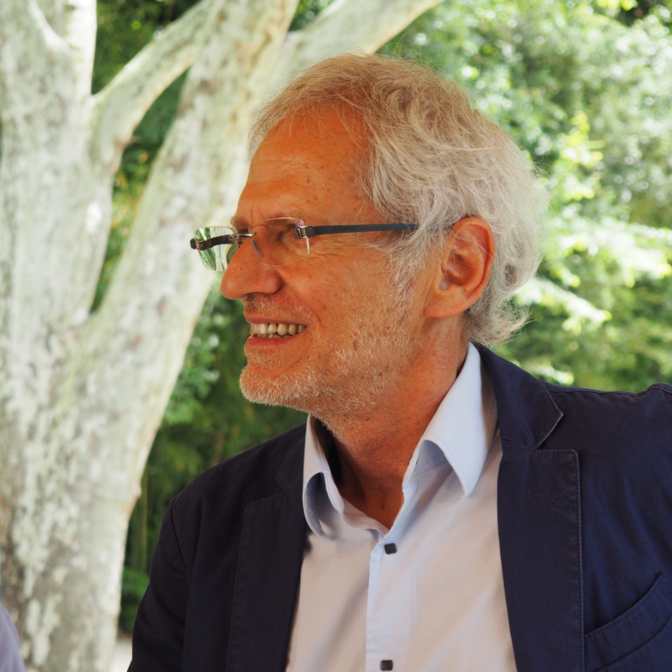
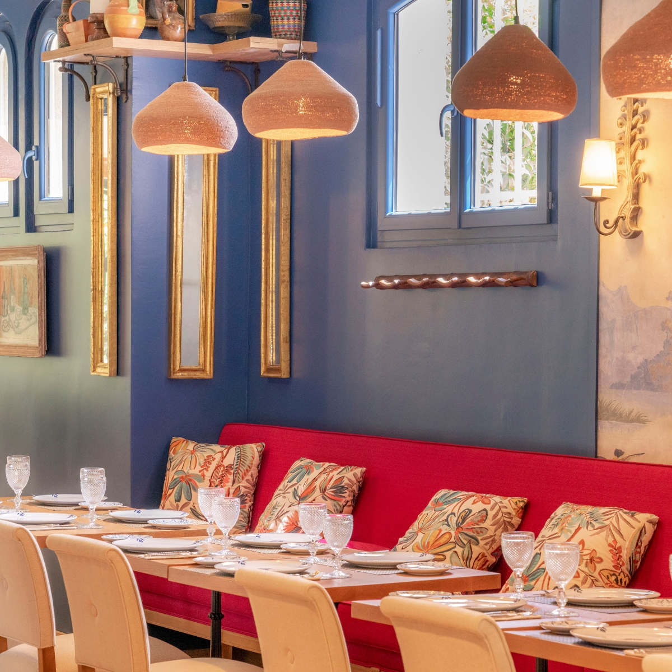



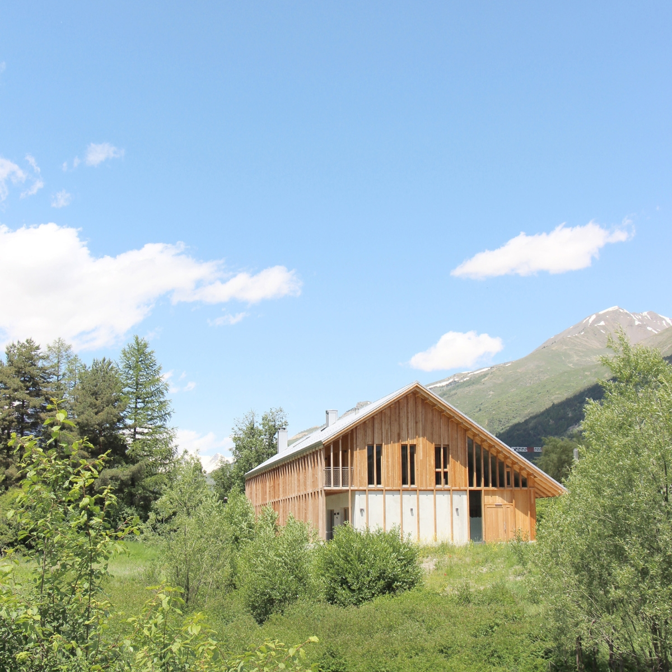
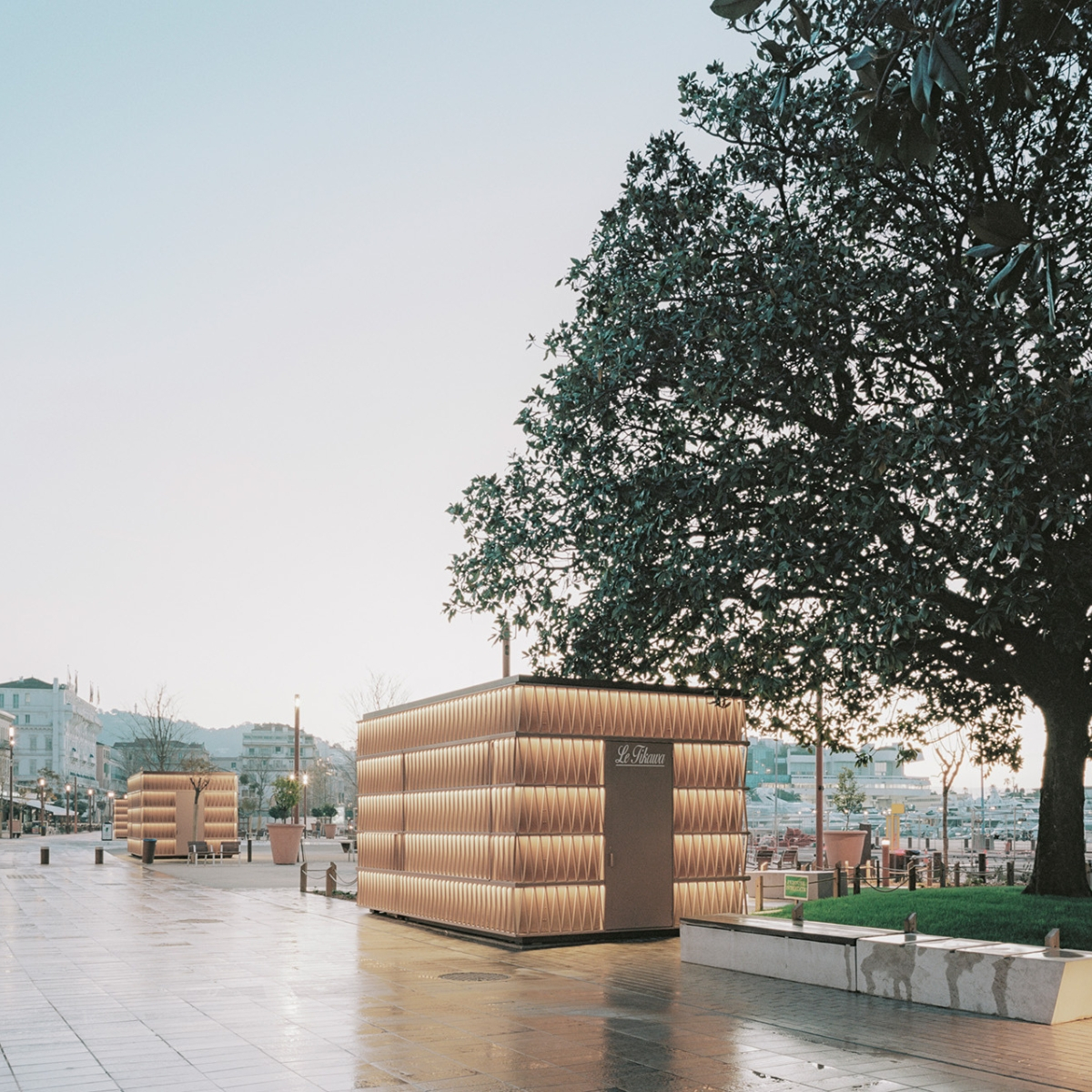
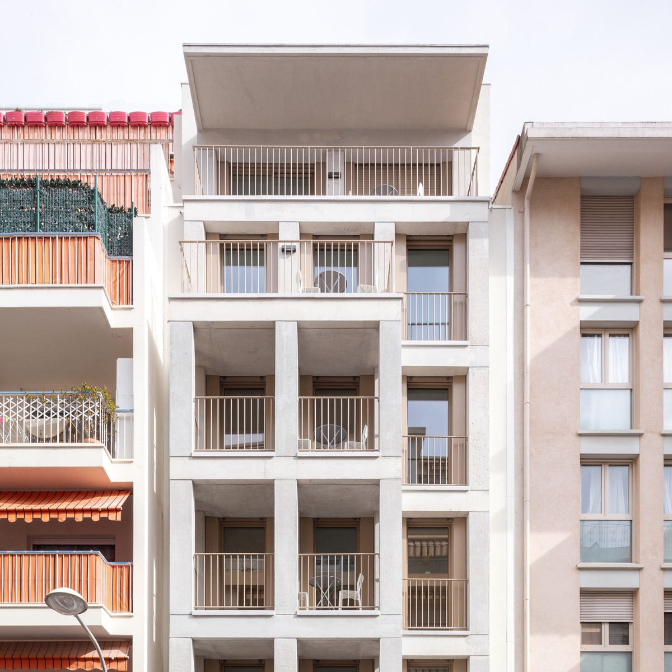
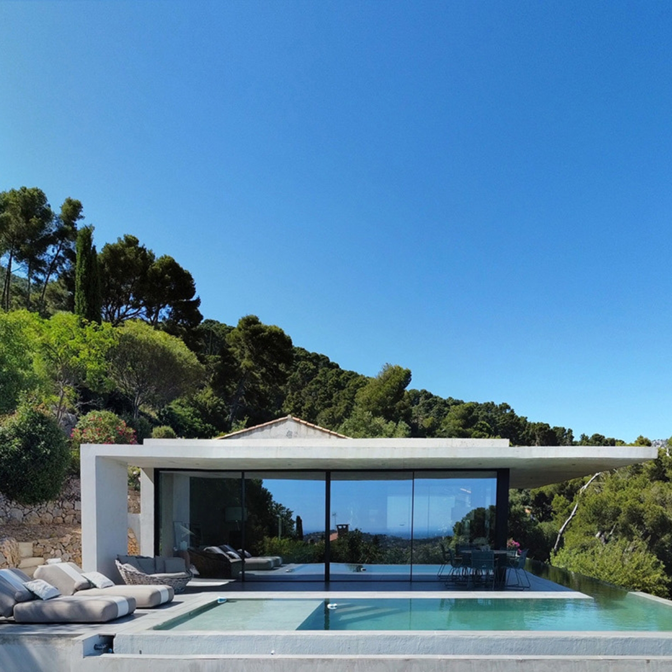
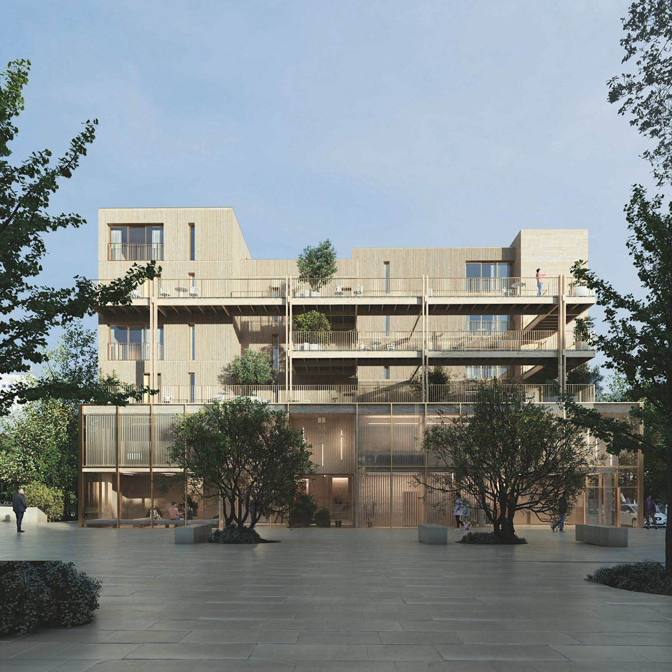
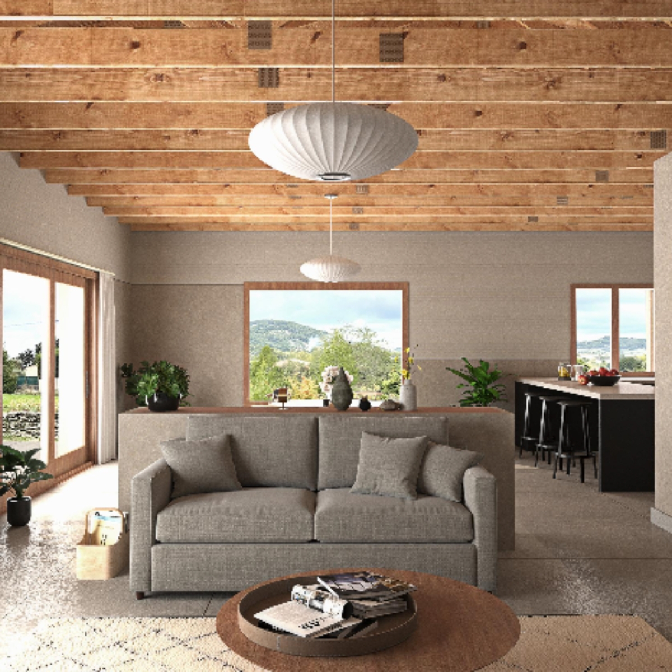
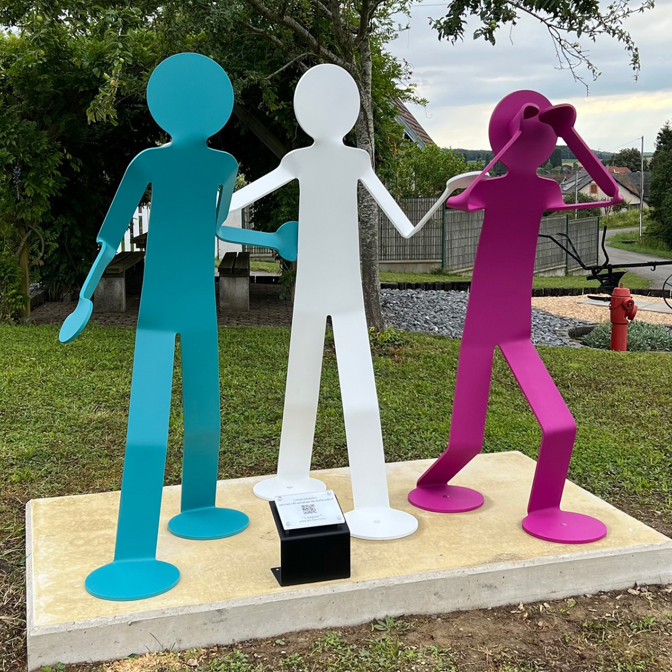







 Côteweb 2021, création de site Internet sur Nice
Côteweb 2021, création de site Internet sur Nice