Bâtiment Sport – Santé – Logement
La Frayère, Cannes
Prize for Project with Planning Permission

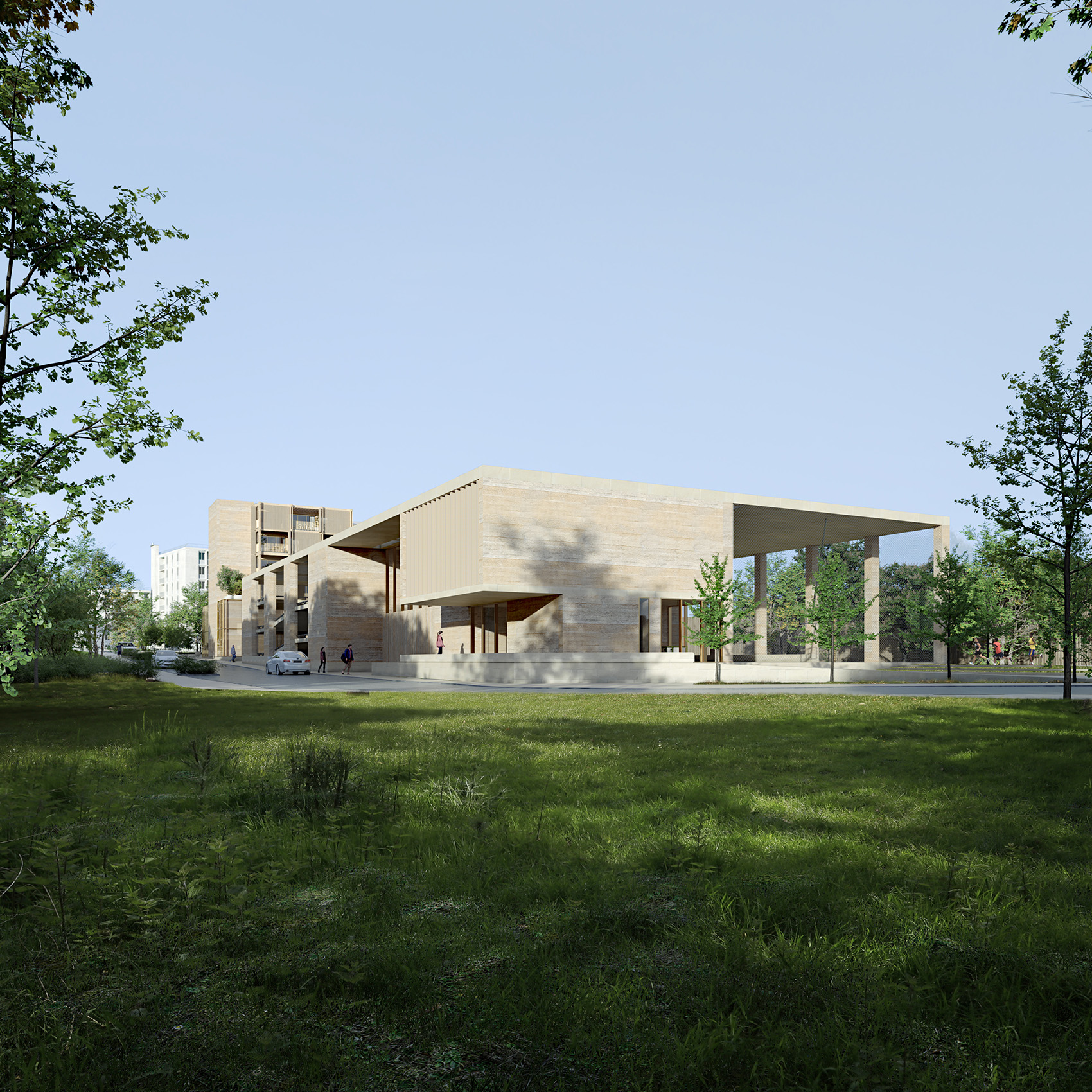
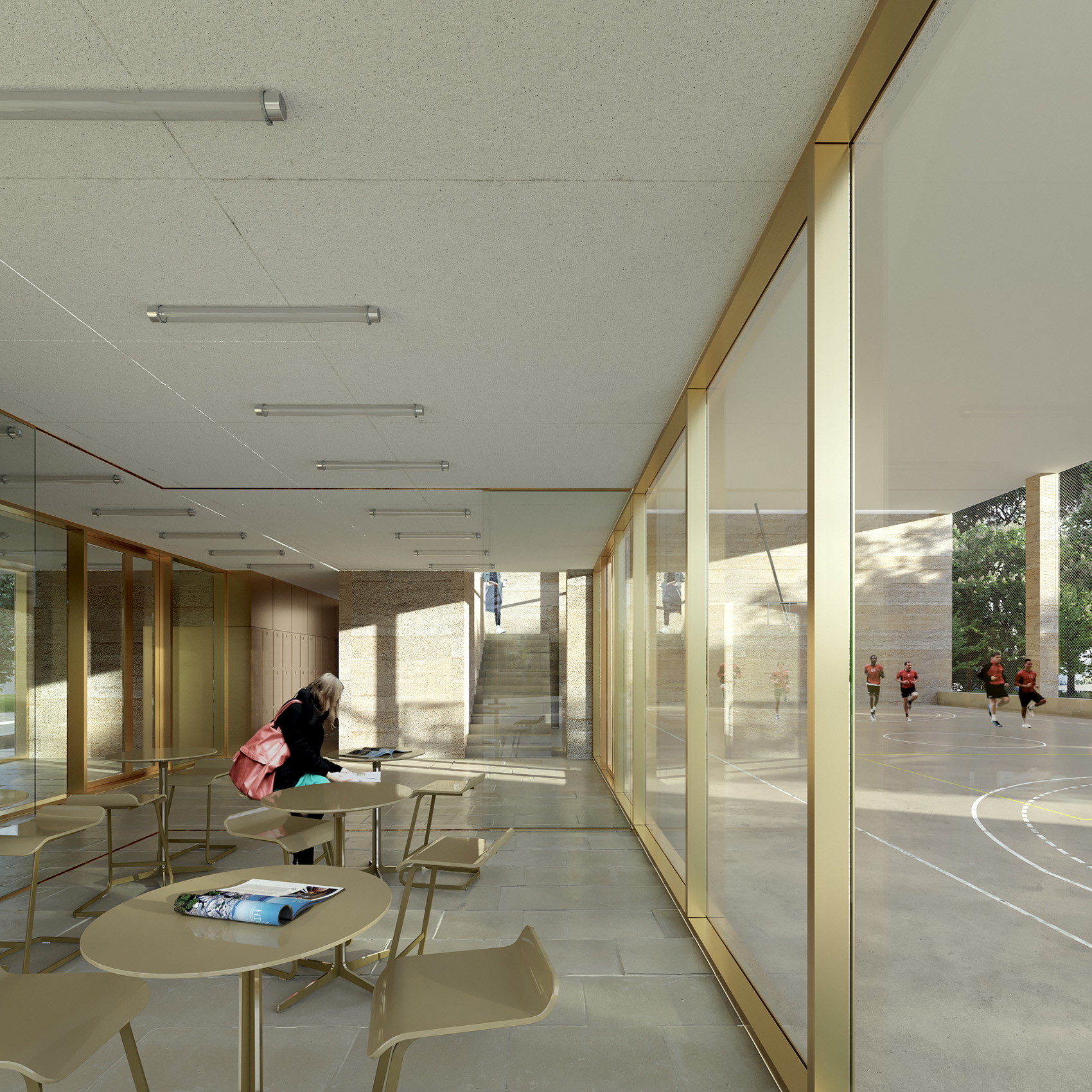
Vue du hall sportif de l’intérieur.
Sports, health and housing block (La Frayère, Cannes)
This project, at the entrance to the La Frayère neighbourhood, combines sports and health facilities and housing. It’s like a manifesto for urban renewal programmes. It has been designed in two parts, one facing south and one north, with a space between them running from the street to the river Frayère. The car park is arranged so as to minimise the visibility of the cars. The sports centre, on the south side, includes a city stadium facing the river and dance and boxing rooms on the street side. In the north building, the health centre is on two floors behind a glazed curtain wall. The glass reflects the surrounding vegetation, making the building melt into its environment. This north-south block provides the base for the homes above it, which are dual-aspect to provide a cool flow of air in summer. The architects, aiming to keep the carbon footprint to a minimum, have used the materials that seemed most appropriate to their functions and have used local supply and renewable materials where possible.
The jury’s opinion
“This multi-purpose project, with housing, sports facilities and a health centre, is intended to help interconnect people in the area. It is a signal, combining architectural, landscaping and urban design aspects and opting for eco-friendly materials.”
Maîtrise d’ouvrage :
Communauté d’Agglomération Cannes Pays de Lérins
Architectes : Comte & Vollenweider
Surface : 1 855 m2 + 2 700 m2 PK
Montant des travaux : 7 000 000 € HT
Livraison : Janvier 2026






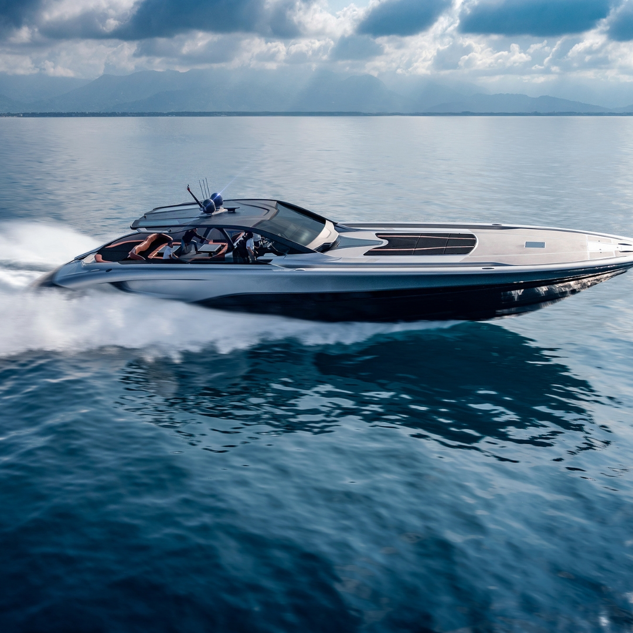
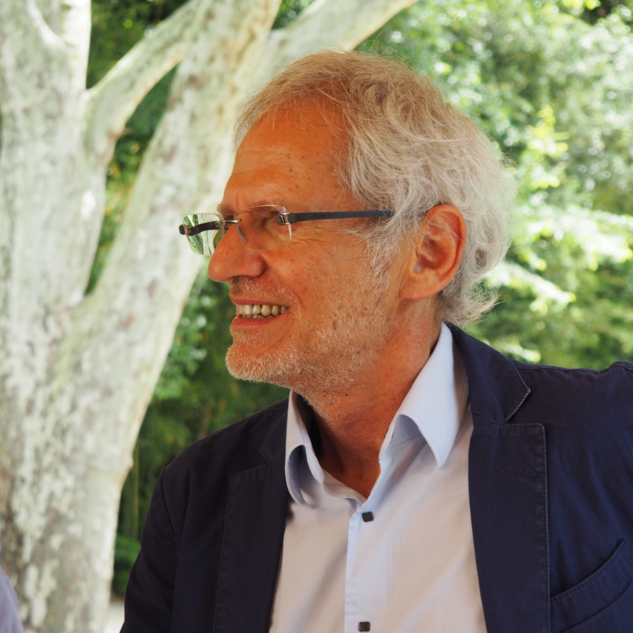
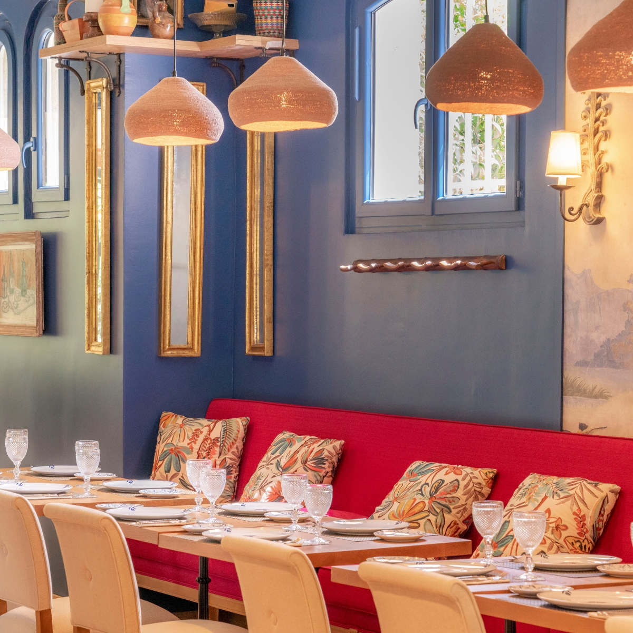



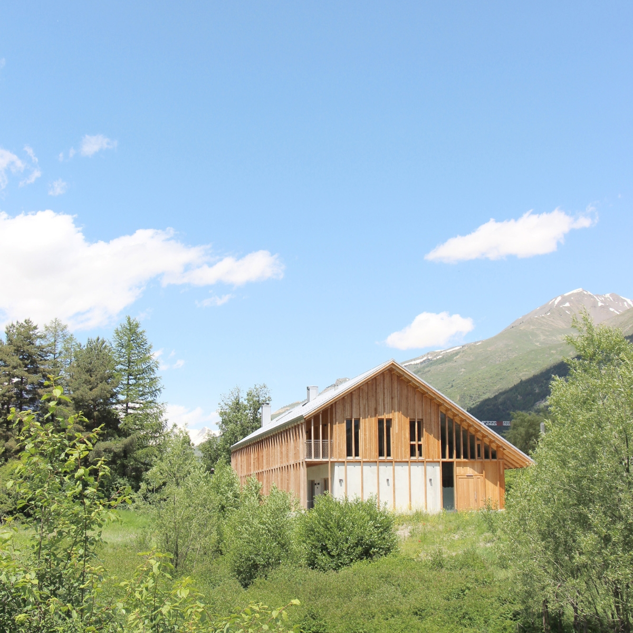
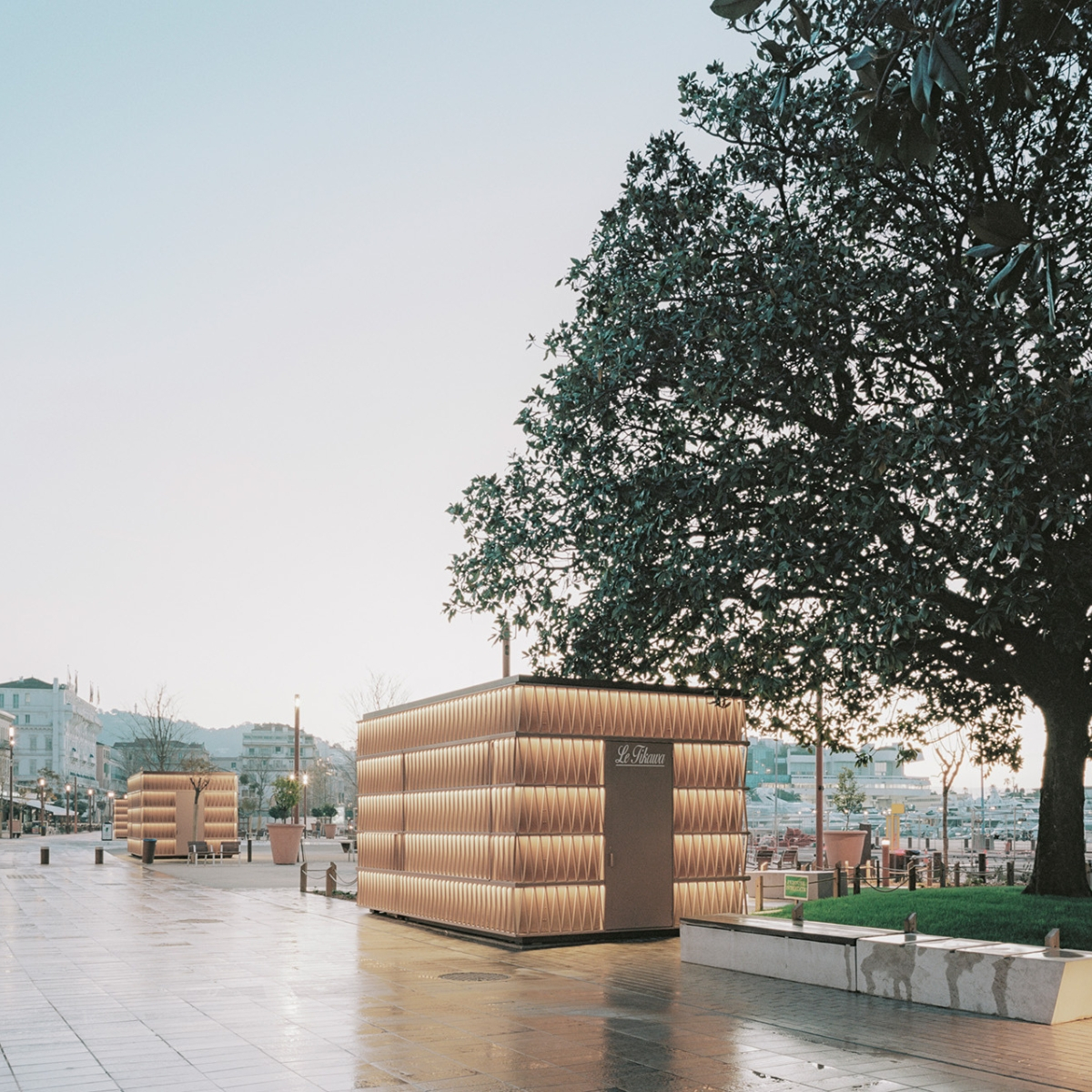
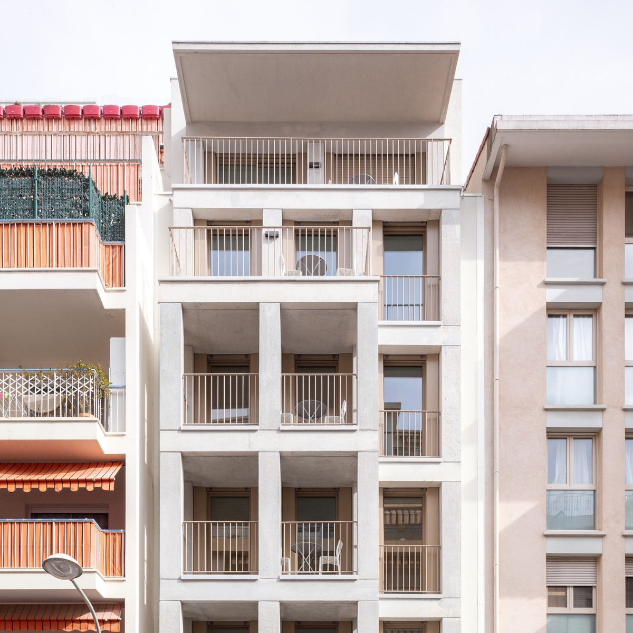
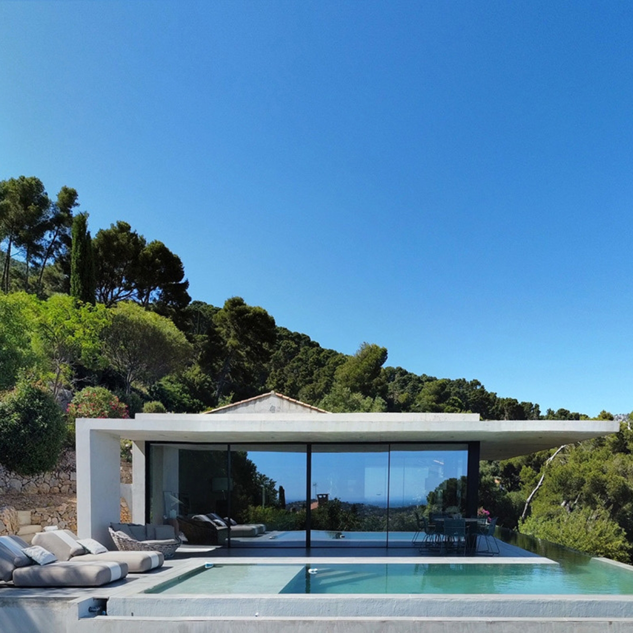
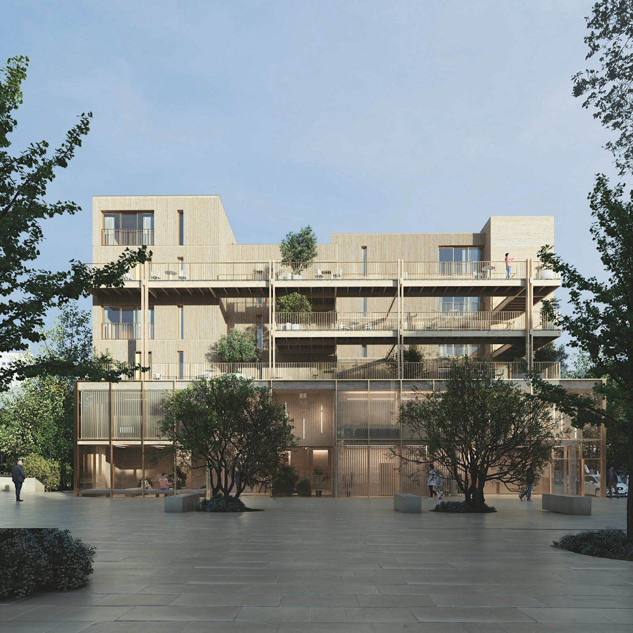
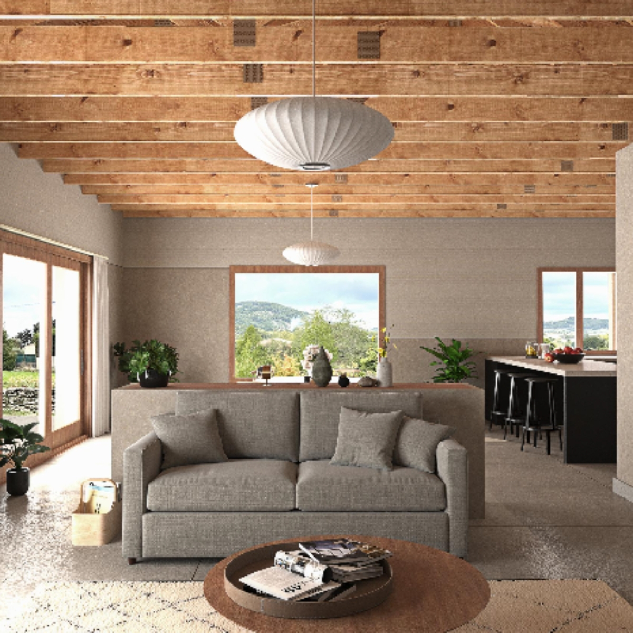
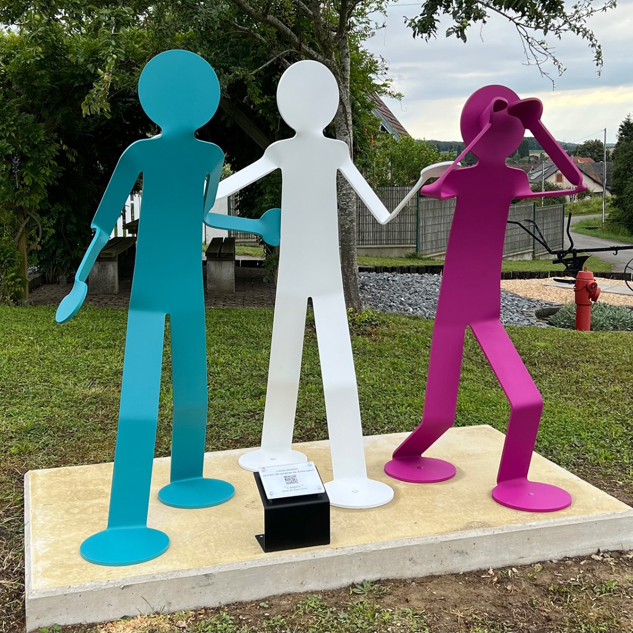







 Côteweb 2021, création de site Internet sur Nice
Côteweb 2021, création de site Internet sur Nice