Maison neuve et aménagement paysager, Le Lavandou
Private Dwelling prize


New house and landscaping, Le Lavandou
This 180 m2 two-storey villa sits on a sloping plot below an existing house. In the distance, you can see Cap Bénat and the Levant islands from its vantage point. The new building, designed as a series of long stone terraces, is set into the slope to retain its impact on the landscape. You cannot see it from the road. A system of patios covered with wooden trellises defines a transitional space between interior and exterior. All materials used were in their rough state: raw concrete structure, Bormes stone facades and flooring, wooden shading devices, and metal railings. The project also led to a rethink of the garden, which evokes a Pairi Daeza, a Persian expression meaning a walled garden evocative of paradise. And it’s all here! A sea view, trickling water, and magnificent trees.
The jury's opinion: "When a plot of land is on a slope, the long stone terraces used by farmers remain one of the best compromises between man and nature. This house, arranged in steps, has a somewhat restorative aspect given the disorder found on the Saint-Laurent hills."
Maîtrise d’ouvrage : Privée
Architectes : Baíto Architectes
Surface SHON : 180 m2
Montant des travaux : n.c.
Livraison : 2022







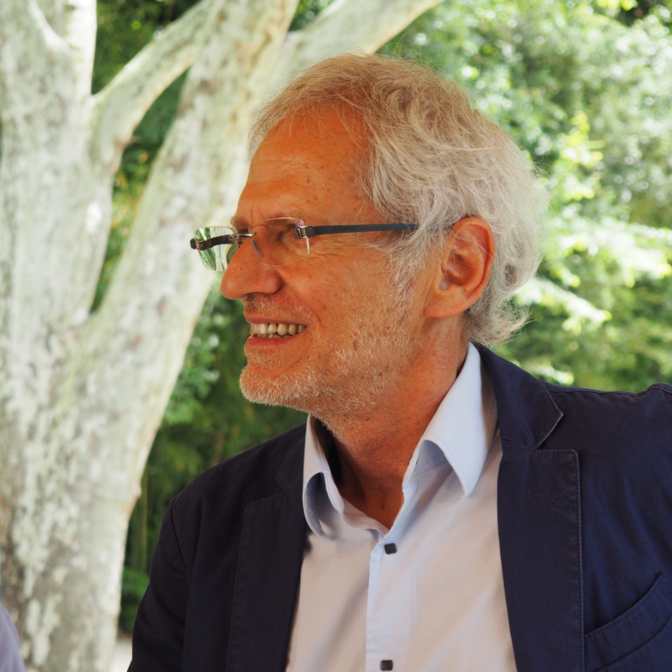
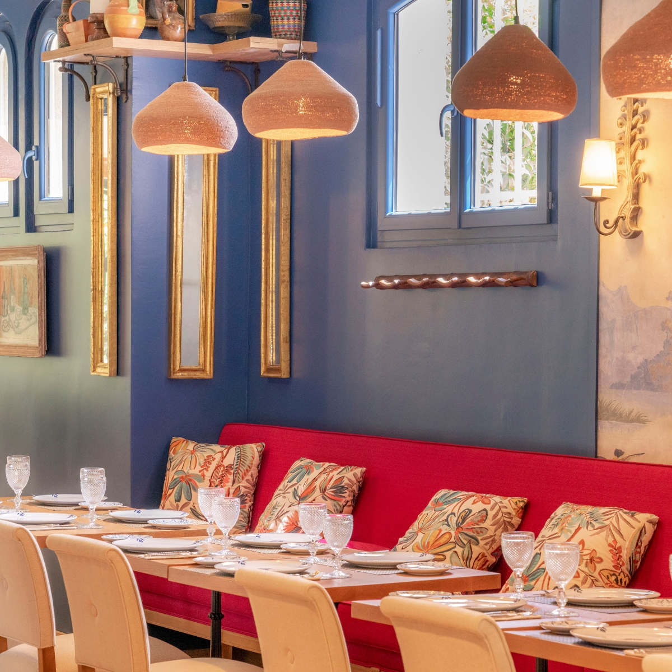



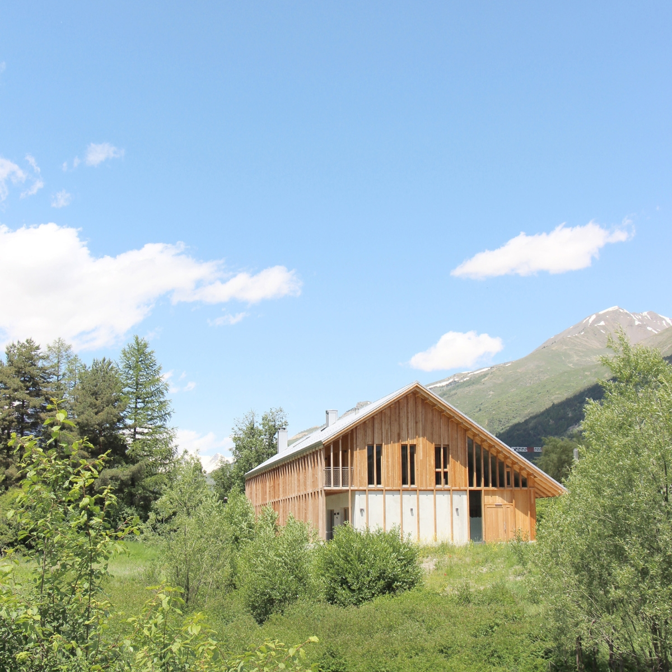
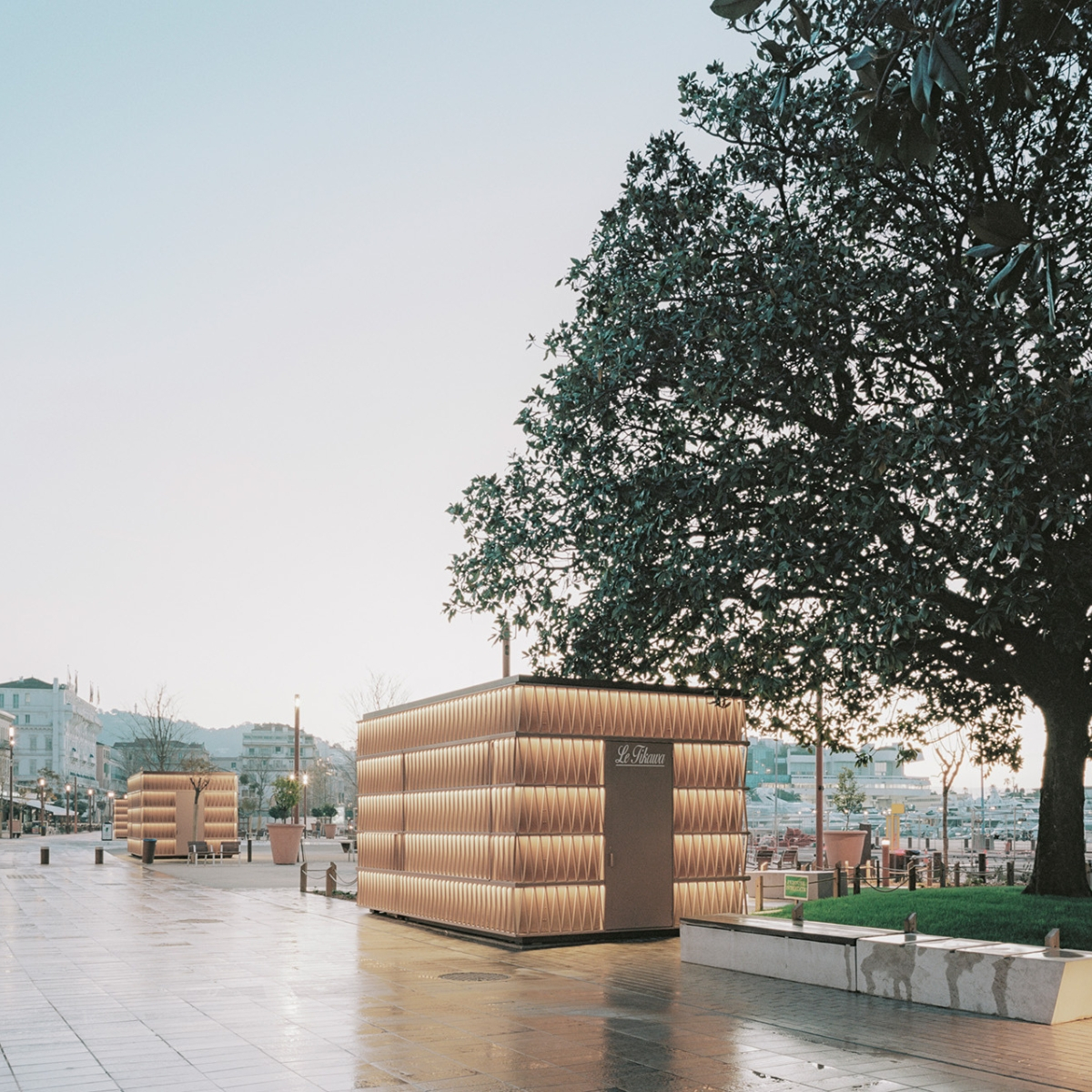
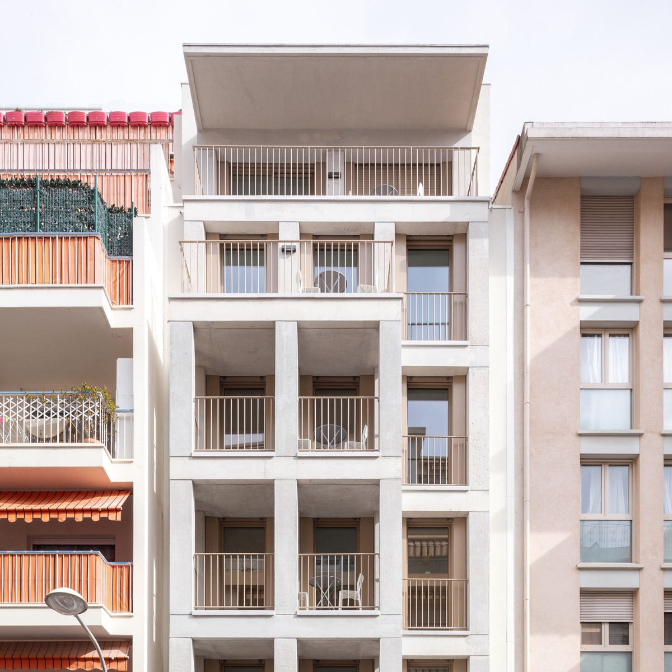
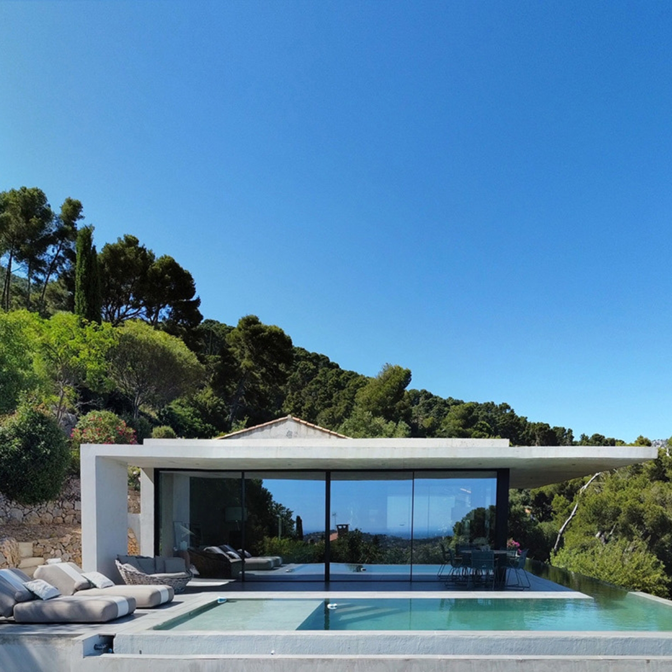
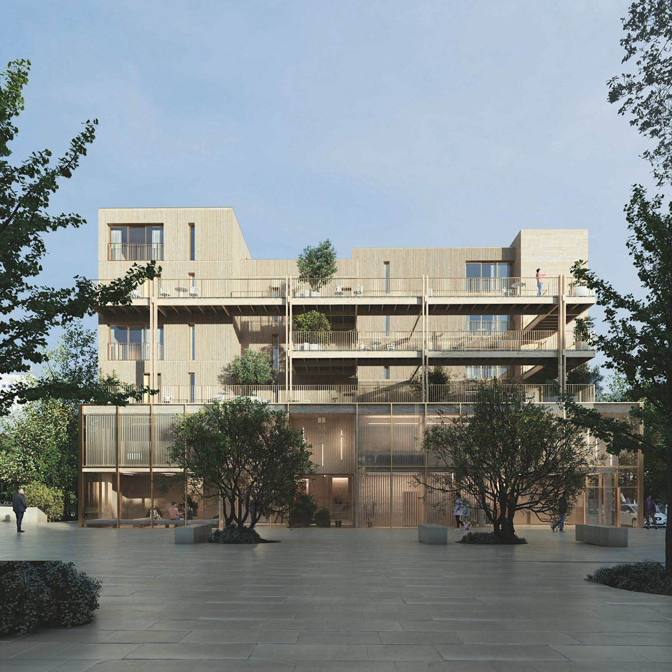
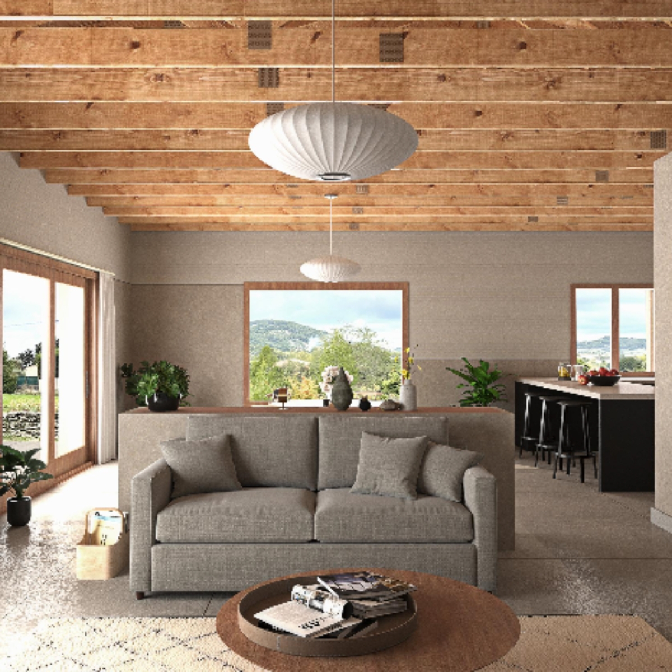
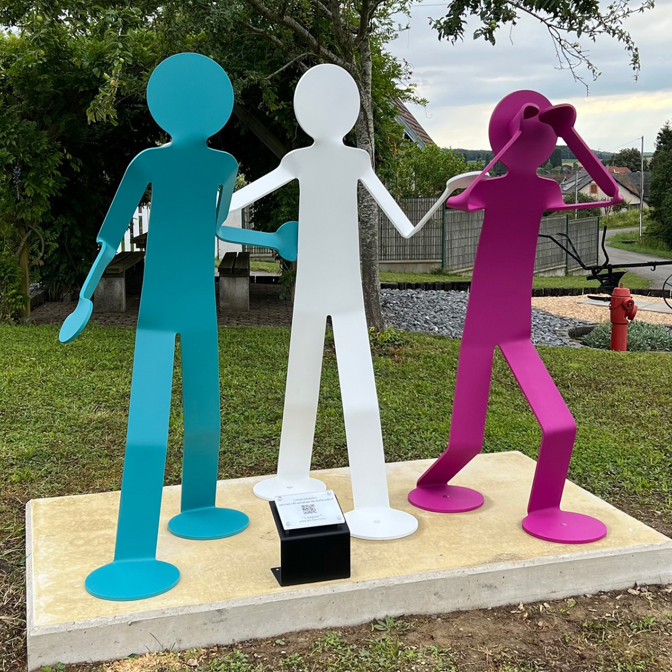







 Côteweb 2021, création de site Internet sur Nice
Côteweb 2021, création de site Internet sur Nice