Base Force 06, Levens
Amenity Prize

The new barracks site beneath the rocky spur on which the village of Levens perches is at risk of rockfalls. So, the building, constructed with the simplicity of a traditional farmhouse, was set on a fault in the terrain outside the risk zone. Its position delimits a generous courtyard at the front and a more private space to the rear. The storeroom and workshops face the courtyard. The living areas are on the other side, facing La Vésubie. The idea was to build a workplace that was not only fluid and rational but also comfortable and inviting. Access to the living quarters is via a large walkway suspended from the roof, which widens in front of the refectory to become a terrace for summer dining. This response to a physical constraint became the project's central element, giving it a poetic dimension.
The jury's opinion: "Building a barracks is no easy matter, not least because its location on land subject to natural hazards. The response is all about orthogonality, with a metronomic rhythm that draws a rigorous framework to which the play of shadows responds."

Camion à la caserne entre les interventions.








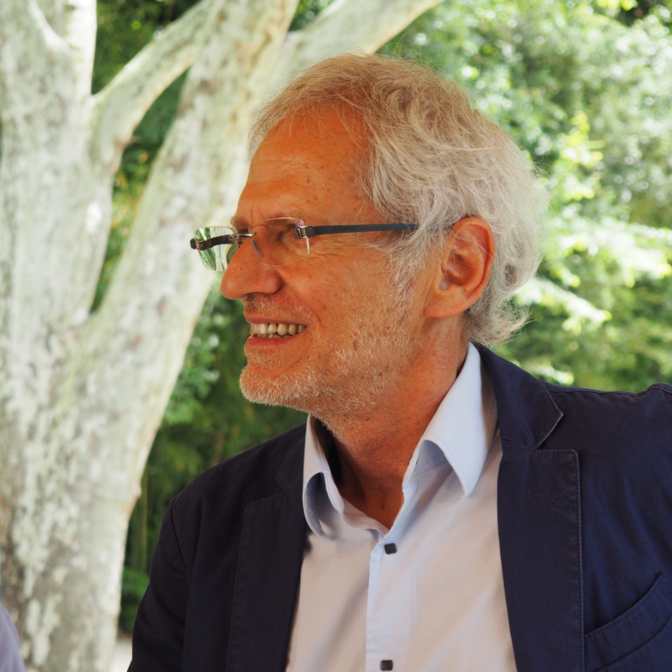
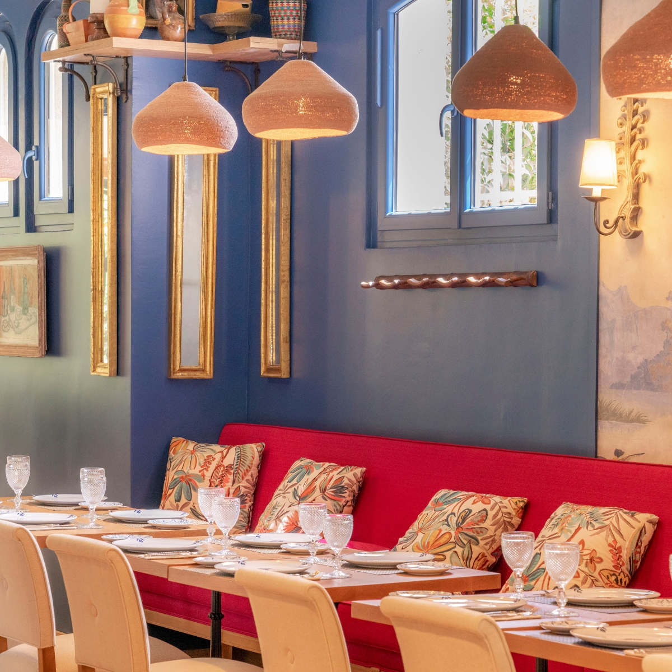



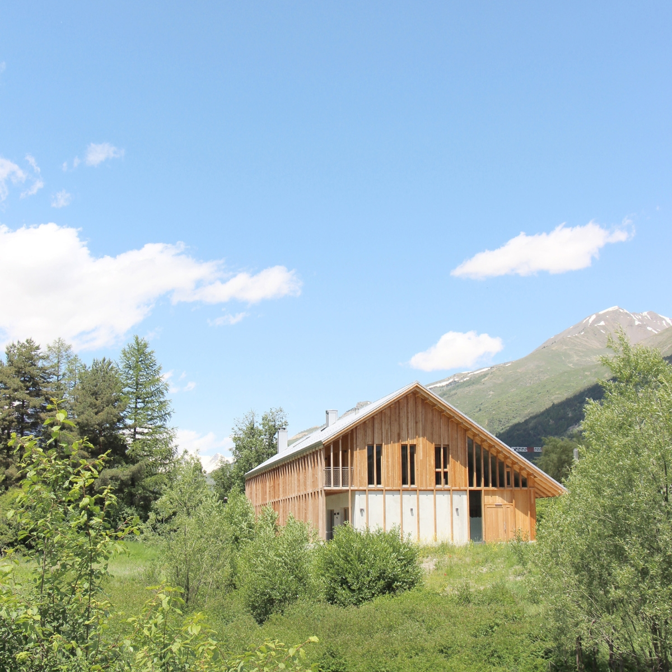
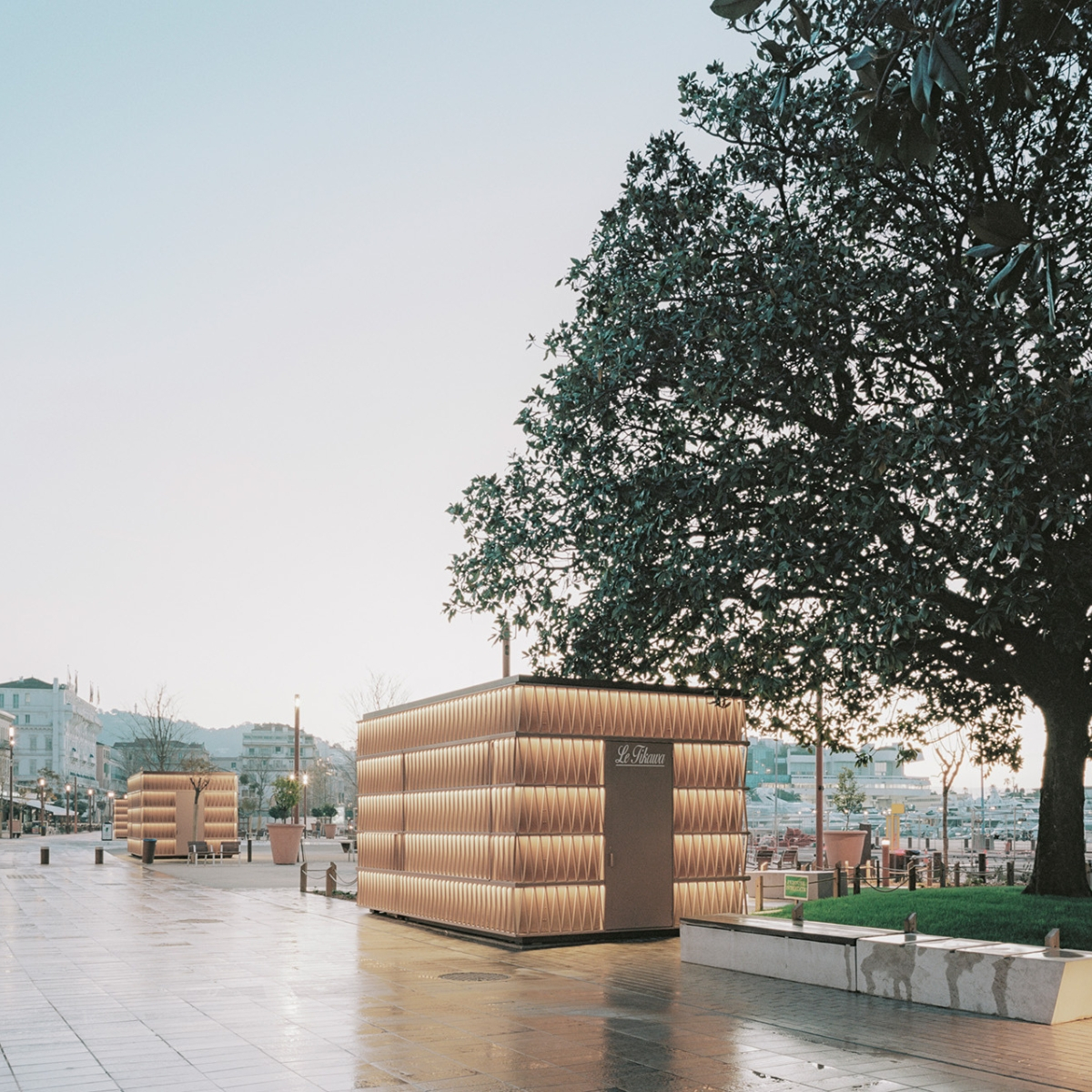
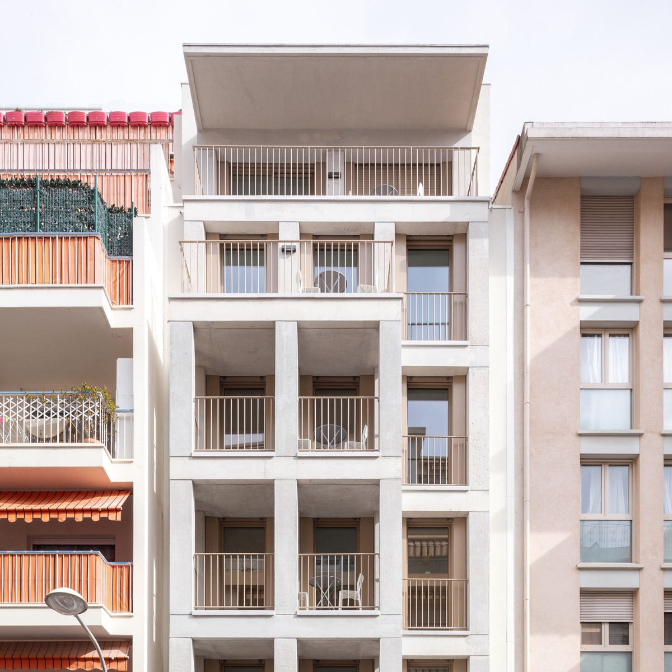
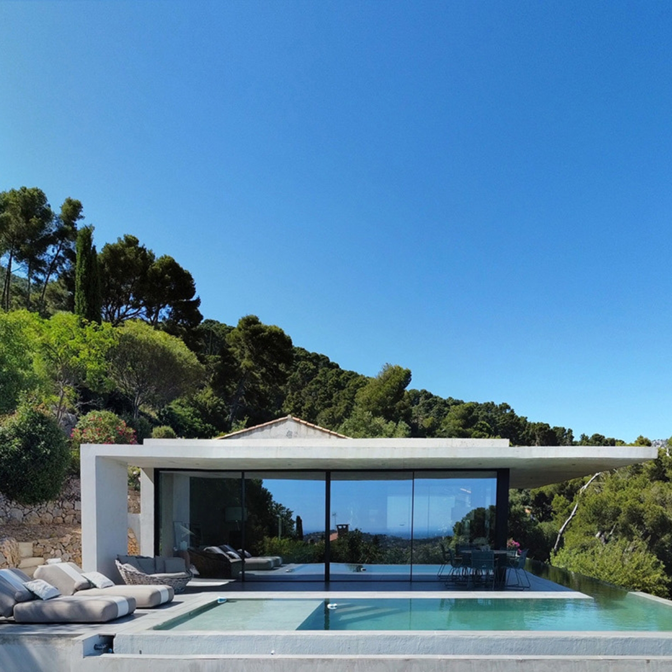
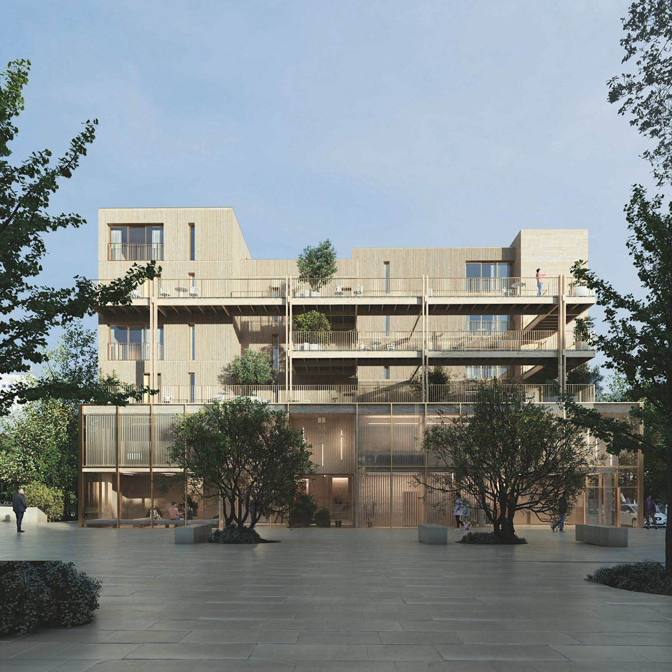
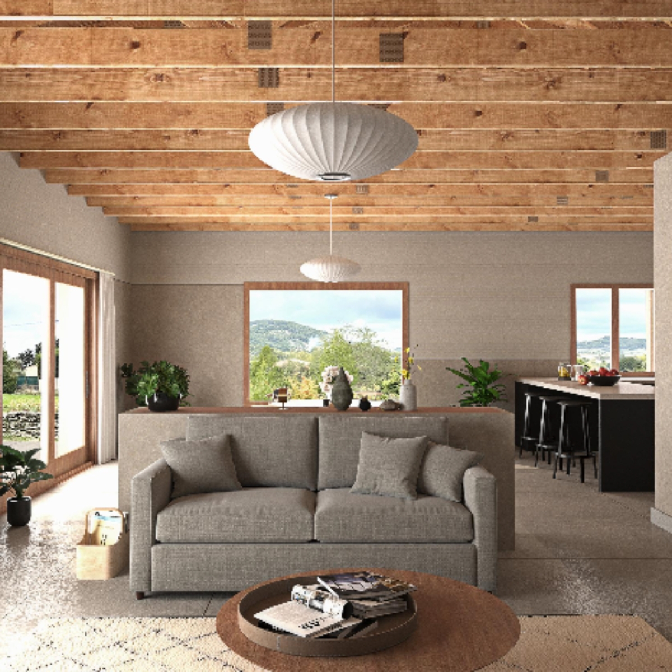
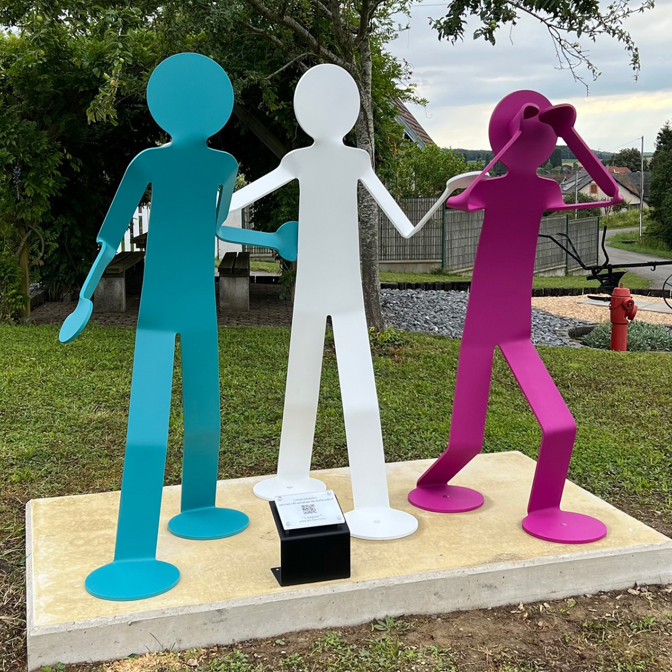







 Côteweb 2021, création de site Internet sur Nice
Côteweb 2021, création de site Internet sur Nice